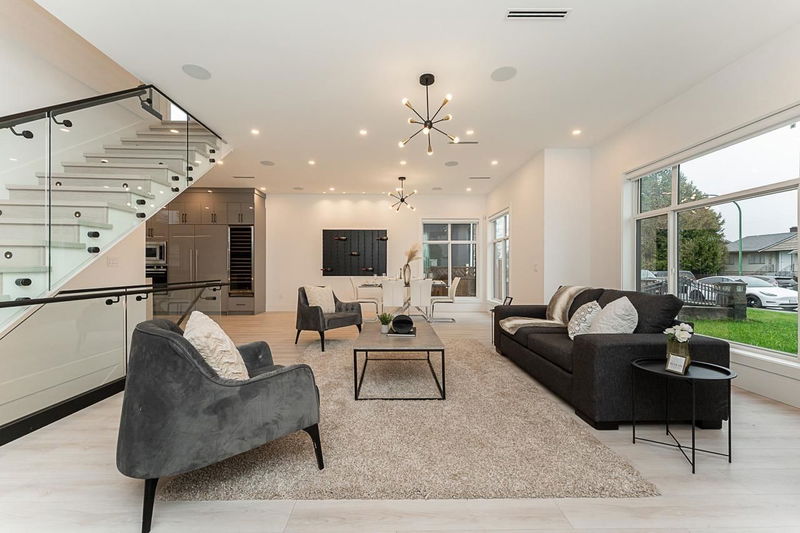Key Facts
- MLS® #: R2982005
- Property ID: SIRC2336934
- Property Type: Residential, Single Family Detached
- Living Space: 4,000 sq.ft.
- Lot Size: 5,567.87 sq.ft.
- Year Built: 2023
- Bedrooms: 4+4
- Bathrooms: 6+1
- Parking Spaces: 2
- Listed By:
- eXp Realty
Property Description
Stunning CUSTOM-built 8-bed, 7-bath home with features you won’t find elsewhere! The open-concept main level boasts soaring 14-ft ceilings in the family room, a chef’s kitchen with a massive island, built-in wine fridge, 54-inch Fisher & Paykel fridge & 6-burner gas stove. Upstairs offers 3 spacious bedrooms & a balcony ready for a sauna, hot tub & TV! The lower level features a private movie room with a bar, bath & surround sound. Wow—4,000 sqft of living space PLUS two 2-bed suites generating $4,300/month! Backyard roughed in for outdoor kitchen & detached 2-car garage. Located on a wide street in Burnaby South’s sought-after Highgate, steps to Edmonds Community Centre, transit & more. Modern luxury at its finest!
Rooms
- TypeLevelDimensionsFlooring
- Living roomMain18' 3" x 10'Other
- Dining roomMain10' 6" x 16'Other
- KitchenMain14' 3" x 22' 9"Other
- Family roomMain14' 6.9" x 22' 8"Other
- Laundry roomMain9' 6" x 5' 6"Other
- BedroomMain9' 6" x 13'Other
- Home officeMain9' 6" x 10'Other
- Primary bedroomAbove12' x 14' 6"Other
- Walk-In ClosetAbove6' 9.6" x 9' 2"Other
- BedroomAbove11' 6.9" x 10' 9"Other
- BedroomAbove10' 2" x 13' 9.9"Other
- OtherAbove12' 9.6" x 18'Other
- Recreation RoomBasement19' 3.9" x 17' 3.9"Other
- UtilityBasement5' 9" x 5' 5"Other
- KitchenBasement14' 9" x 10' 3.9"Other
- BedroomBasement11' x 9' 9.9"Other
- KitchenBasement12' 9.9" x 16' 9.9"Other
- BedroomBasement9' 3" x 8' 8"Other
- BedroomBasement12' 9.9" x 11' 11"Other
- BedroomBasement10' 3.9" x 10' 5"Other
Listing Agents
Request More Information
Request More Information
Location
6807 Strathmore Avenue, Burnaby, British Columbia, V5E 3H8 Canada
Around this property
Information about the area within a 5-minute walk of this property.
Request Neighbourhood Information
Learn more about the neighbourhood and amenities around this home
Request NowPayment Calculator
- $
- %$
- %
- Principal and Interest $13,663 /mo
- Property Taxes n/a
- Strata / Condo Fees n/a

