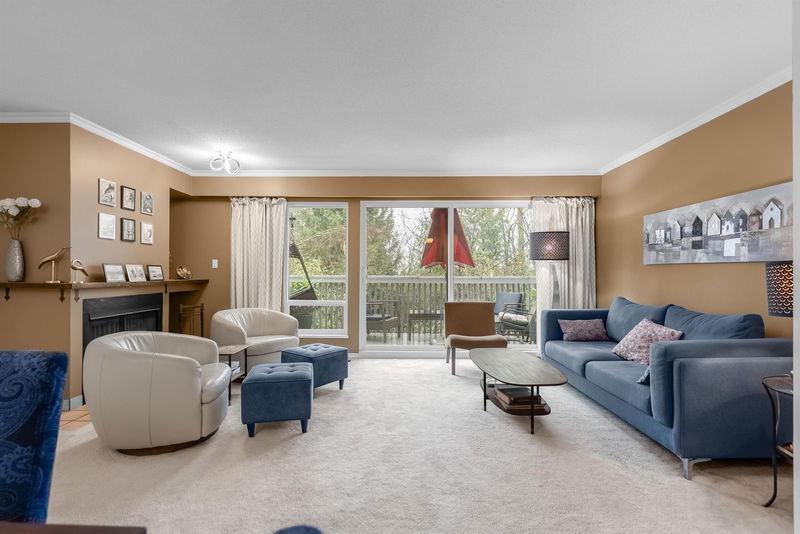Key Facts
- MLS® #: R2981619
- Property ID: SIRC2336761
- Property Type: Residential, Townhouse
- Living Space: 2,161 sq.ft.
- Year Built: 1985
- Bedrooms: 3
- Bathrooms: 2+1
- Parking Spaces: 2
- Listed By:
- RE/MAX Sabre Realty Group
Property Description
Welcome to this well-maintained 3 bed, 2.5-bath townhouse in serene Wembley Estates. Over 2,000sqft of living space, this home features an open layout, new flooring on the main floor, new blinds, new paint and kitchen w/newer SS appliances, & bright dining living room area features a cozy wood-burning fireplace & sliding doors leading to a south-facing private balcony. 3 spacious bedrooms upstairs, including a large primary suite with 3pcs ensuite. Lower level features a flexible recreation room - easily used as a fourth bedroom, plus a large laundry/workshop space. Recent upgrades include inspected roof, newer hot water tank, updated windows, and completed city piping improvements. Located in a peaceful, well-kept community, this home offers comfort & convenience. Book your showing today!
Downloads & Media
Rooms
- TypeLevelDimensionsFlooring
- Living roomMain11' 6.9" x 19' 3"Other
- Dining roomMain12' 6.9" x 9' 2"Other
- KitchenMain12' 2" x 8' 6"Other
- Eating AreaMain10' x 7' 5"Other
- Primary bedroomAbove12' 3.9" x 15' 6.9"Other
- BedroomAbove10' x 10' 5"Other
- BedroomAbove8' 9.9" x 9' 8"Other
- Recreation RoomBelow19' 3" x 12' 5"Other
- Laundry roomBelow12' 3" x 8'Other
- WorkshopBelow19' 3" x 14' 9.9"Other
Listing Agents
Request More Information
Request More Information
Location
8157 Forest Grove Drive, Burnaby, British Columbia, V5A 4H5 Canada
Around this property
Information about the area within a 5-minute walk of this property.
Request Neighbourhood Information
Learn more about the neighbourhood and amenities around this home
Request NowPayment Calculator
- $
- %$
- %
- Principal and Interest 0
- Property Taxes 0
- Strata / Condo Fees 0

