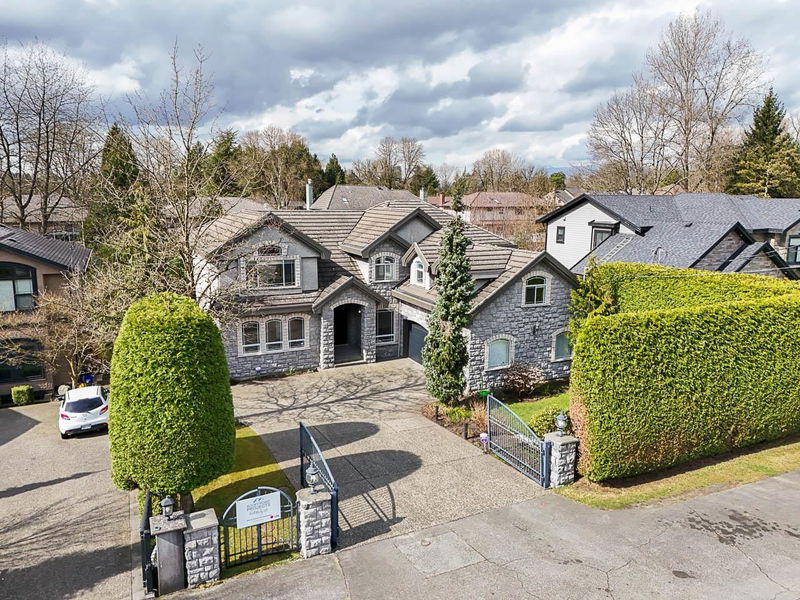Key Facts
- MLS® #: R2981916
- Property ID: SIRC2336757
- Property Type: Residential, Single Family Detached
- Living Space: 5,282 sq.ft.
- Lot Size: 10,592 sq.ft.
- Year Built: 2000
- Bedrooms: 4+2
- Bathrooms: 4+1
- Parking Spaces: 6
- Listed By:
- Macdonald Realty
Property Description
Stylish, thoughtfully designed & well built custom family home w/5300sf, built by popular builder Dan Perrault. A gated entrance greets you w/courtyard parking on a large 10,592sf private lot. Enter foyer to an amazing Great room w/over height ceilings, gas f/p, next to a bright eating area w/french doors to patio. Spacious gourmet kitchen plus a formal living rm w/gas f/p & formal dining room w/french doors. Large Den off 2pce powder room. Upstairs offers Primary bedroom retreat w/vaulted ceilings & luxury 5pce ensuite + 3 more large bedrms w/ensuites. Bonus of Games rm over garage be 5th bedrm up. Basement features s/c 2 bedrm suite w/separate entrance, gas f/p in livingrm. Large home theatre room, wine rm & flex or storage rm. Sunny, west yard w/hedge. SEE VIDEO!
Rooms
- TypeLevelDimensionsFlooring
- Living roomMain14' x 18' 9.6"Other
- Dining roomMain16' 2" x 10' 9"Other
- KitchenMain15' x 16' 11"Other
- Eating AreaMain9' 11" x 10' 6"Other
- Family roomMain17' 11" x 14' 3.9"Other
- Home officeMain10' x 12' 3"Other
- FoyerMain9' 9.6" x 11' 2"Other
- Laundry roomMain8' 11" x 8'Other
- Primary bedroomAbove15' 3" x 14'Other
- Walk-In ClosetAbove5' 5" x 6' 3"Other
- BedroomAbove14' x 11'Other
- Walk-In ClosetAbove5' 5" x 5' 5"Other
- BedroomAbove10' 5" x 10' 11"Other
- BedroomAbove12' 8" x 11'Other
- PlayroomAbove21' 3.9" x 11' 5"Other
- Media / EntertainmentBasement17' 6" x 13' 5"Other
- Wine cellarBasement9' 9.6" x 4' 3"Other
- Flex RoomBasement25' 9.9" x 10' 2"Other
- Living roomBasement17' 3.9" x 13' 9"Other
- KitchenBasement10' 6.9" x 10' 3"Other
- BedroomBasement11' 8" x 10' 11"Other
- BedroomBasement11' 6" x 10' 9"Other
- Laundry roomBasement1' x 1'Other
Listing Agents
Request More Information
Request More Information
Location
3685 Phillips Avenue, Burnaby, British Columbia, V5A 2W8 Canada
Around this property
Information about the area within a 5-minute walk of this property.
Request Neighbourhood Information
Learn more about the neighbourhood and amenities around this home
Request NowPayment Calculator
- $
- %$
- %
- Principal and Interest $13,813 /mo
- Property Taxes n/a
- Strata / Condo Fees n/a

