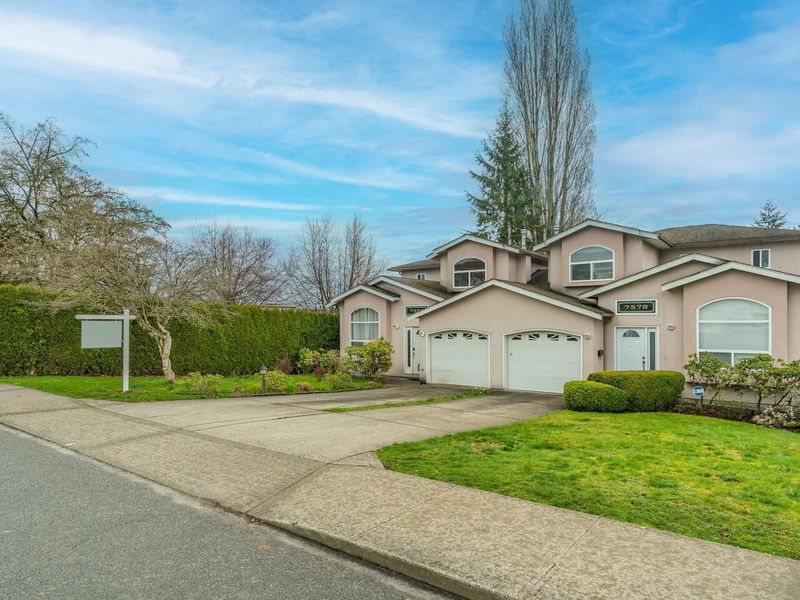Key Facts
- MLS® #: R2981724
- Property ID: SIRC2336702
- Property Type: Residential, Condo
- Living Space: 2,169 sq.ft.
- Lot Size: 9,792 sq.ft.
- Year Built: 2002
- Bedrooms: 4
- Bathrooms: 3+1
- Parking Spaces: 2
- Listed By:
- Royal Pacific Realty (Kingsway) Ltd.
Property Description
Welcome to this beautiful/well kept 2169 sqft 1/2 duplex in the prime East Burnaby. SOUTH facing yard, walking to the elementary school/Mary Park. Nicely function layout with 4 bedrooms 3.5 bathroom. On the main floor, there is a high ceiling living space with the dining room in the front, and a huge island kitchen with nook on the back. In addition, There's a 1 bedroom suite including a kitchen, a full bathroom and the large family room with a separate entrance can be a mortgage helper. Upstairs, the spacious master bedroom is ensuite with an enclosed deck(solarium) and another 2 bedrooms are regular sizes . Excellent location, close to transit, schools, parks, recreation centre. Short drive to Metrotown, Deer Lake, Coquitlam, New West. Open house on April 5th(Saturday) between 2-4pm.
Rooms
- TypeLevelDimensionsFlooring
- Living roomMain16' 6.9" x 14' 11"Other
- Dining roomMain12' 6.9" x 12' 3"Other
- KitchenMain16' 6.9" x 12' 9.6"Other
- Eating AreaMain13' 9" x 8' 2"Other
- Living roomMain13' 3" x 13'Other
- KitchenMain8' x 6'Other
- BedroomMain11' 3.9" x 11' 3.9"Other
- Laundry roomMain6' 9.6" x 2' 6"Other
- Primary bedroomAbove15' 5" x 12' 8"Other
- BedroomAbove11' 3" x 10' 9.6"Other
- BedroomAbove10' 3" x 10'Other
- Solarium/SunroomAbove11' 5" x 11' 5"Other
Listing Agents
Request More Information
Request More Information
Location
7580 12th Avenue, Burnaby, British Columbia, V3N 2K1 Canada
Around this property
Information about the area within a 5-minute walk of this property.
Request Neighbourhood Information
Learn more about the neighbourhood and amenities around this home
Request NowPayment Calculator
- $
- %$
- %
- Principal and Interest $8,300 /mo
- Property Taxes n/a
- Strata / Condo Fees n/a

