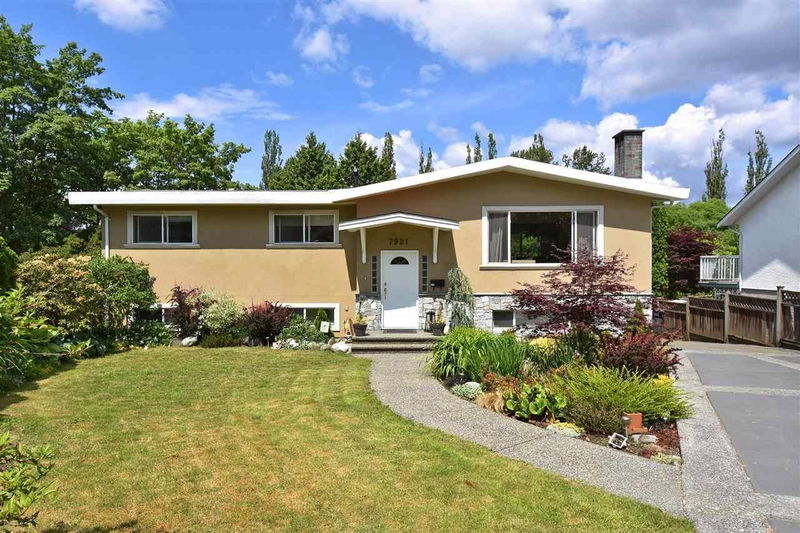Key Facts
- MLS® #: R2981189
- Property ID: SIRC2335137
- Property Type: Residential, Single Family Detached
- Living Space: 2,733 sq.ft.
- Lot Size: 9,577 sq.ft.
- Year Built: 1968
- Bedrooms: 3+3
- Bathrooms: 2+1
- Parking Spaces: 4
- Listed By:
- RE/MAX Select Properties
Property Description
BEAUTIFULLY RENOVATED HOME in most desirable neighbourhood in BURNABY LAKE by BURNABY SOUTH. 2,733 sq.ft living space sits on a HUGE LOT 9,577 sq.ft. Features 5 or 6 bedrooms, 2.5 baths, gourmet kitchen with granite counter top & high-end appliances like WOLF STOVE & MIELE DISHWASHER, extensive refinished hardwoods throughout. Potential 2 or 3 bedrooms in law suite as mortgage helper. Large SUNDECK with partially covered good for BBQ & Guess entertaining. Huge back yard great for kids to play in. Very QUIET & FRIENDLY neighbourhood. CLOSE TO LAKEVIEW ELEMENTARY SCHOOL & BURNABY CENTRAL SECONDARY, HIGHGATE SHOPPING & EDMONDS COMMUNITY CENTRE. MUST SEE!
Rooms
- TypeLevelDimensionsFlooring
- Living roomMain17' 8" x 14' 6.9"Other
- Dining roomMain12' 6" x 10' 6"Other
- KitchenMain13' 9" x 12'Other
- Primary bedroomMain13' 6.9" x 11'Other
- Walk-In ClosetMain4' 6.9" x 4' 9.6"Other
- BedroomMain10' 6.9" x 10' 6"Other
- BedroomMain10' 5" x 10' 5"Other
- FoyerMain6' 6" x 5' 6.9"Other
- Family roomBasement17' 3" x 15' 3"Other
- BedroomBasement21' 9" x 12' 6"Other
- BedroomBasement13' 9.9" x 10' 9.9"Other
- BedroomBasement11' 9.6" x 9' 9.9"Other
- Laundry roomBasement11' 6" x 11' 9.6"Other
Listing Agents
Request More Information
Request More Information
Location
7921 Burnfield Crescent, Burnaby, British Columbia, V5E 2B8 Canada
Around this property
Information about the area within a 5-minute walk of this property.
Request Neighbourhood Information
Learn more about the neighbourhood and amenities around this home
Request NowPayment Calculator
- $
- %$
- %
- Principal and Interest $9,756 /mo
- Property Taxes n/a
- Strata / Condo Fees n/a

