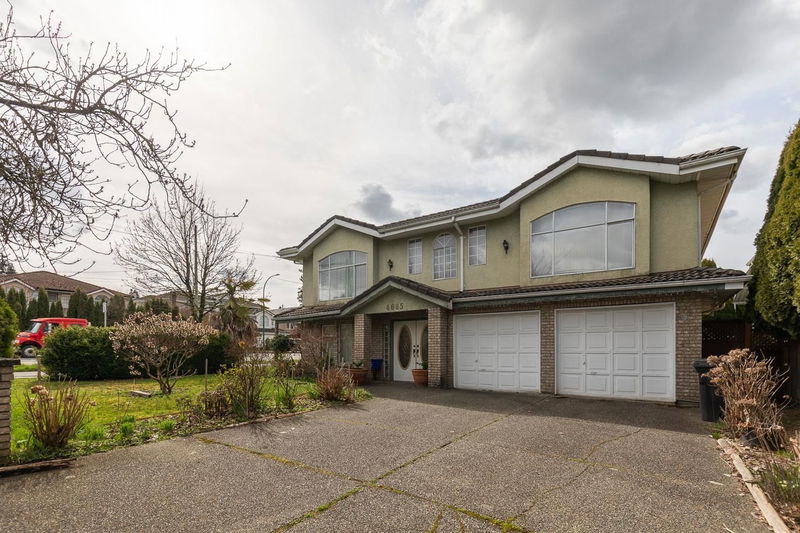Key Facts
- MLS® #: R2981332
- Property ID: SIRC2335038
- Property Type: Residential, Single Family Detached
- Living Space: 4,636 sq.ft.
- Lot Size: 8,319 sq.ft.
- Year Built: 1991
- Bedrooms: 8
- Bathrooms: 4+1
- Parking Spaces: 4
- Listed By:
- RE/MAX Select Properties
Property Description
A spacious 4,636 sqft, 8-bed, 5-bath home situated on a sunny 8,319 sqft corner lot with exceptional SW facing exposure. Built in 1991 by the original owner, this home is ready for its next chapter & offers incredible potential for either a full renovation or redevelopment under Burnaby’s new multiplex zoning. The 2 storey layout provides generous space & a flexible floor plan, ideal for those looking to reconfigure or modernize. While the home is in need of updating, its solid structure provides an excellent canvas to work with. Whether you’re envisioning a refreshed single-family home or exploring the opportunity to create multiple units, the possibilities are endless. Located in central Burnaby close to transit, schools, parks & shopping, this is a rare offering with long-term upside.
Rooms
- TypeLevelDimensionsFlooring
- FoyerBelow14' 5" x 8' 11"Other
- Living roomBelow21' 9.9" x 12' 5"Other
- BedroomBelow12' 5" x 10' 9.9"Other
- BedroomBelow12' 5" x 10' 11"Other
- KitchenBelow13' 5" x 7' 9"Other
- Living roomBelow14' x 13' 5"Other
- Living roomBelow15' 6" x 14' 8"Other
- KitchenBelow14' 9" x 6' 5"Other
- BedroomBelow10' 9.9" x 9'Other
- BedroomBelow12' 3" x 10' 6.9"Other
- Living roomMain18' 9.6" x 14' 11"Other
- Dining roomMain12' x 11' 11"Other
- KitchenMain13' 3" x 11' 11"Other
- Family roomMain18' 11" x 12' 6.9"Other
- BedroomMain12' 3" x 11' 3.9"Other
- BedroomMain12' 2" x 12'Other
- BedroomMain10' 9.9" x 9' 11"Other
- Primary bedroomMain17' 2" x 14' 9"Other
- Laundry roomBelow9' 6.9" x 5' 5"Other
Listing Agents
Request More Information
Request More Information
Location
4685 Smith Avenue, Burnaby, British Columbia, V5G 2V9 Canada
Around this property
Information about the area within a 5-minute walk of this property.
- 23.5% 20 to 34 years
- 21.21% 50 to 64 years
- 18.36% 35 to 49 years
- 13.87% 65 to 79 years
- 5.84% 15 to 19 years
- 5.59% 80 and over
- 4.57% 10 to 14
- 4.31% 5 to 9
- 2.74% 0 to 4
- Households in the area are:
- 69.71% Single family
- 18.47% Single person
- 8.61% Multi person
- 3.21% Multi family
- $142,840 Average household income
- $47,273 Average individual income
- People in the area speak:
- 41.58% English
- 18.76% Yue (Cantonese)
- 11.33% Mandarin
- 6.5% English and non-official language(s)
- 5.79% Tagalog (Pilipino, Filipino)
- 5.17% Vietnamese
- 4.64% Punjabi (Panjabi)
- 2.68% Spanish
- 1.98% Portuguese
- 1.57% Hindi
- Housing in the area comprises of:
- 49.23% Single detached
- 33.29% Duplex
- 9.74% Semi detached
- 7.75% Apartment 1-4 floors
- 0% Row houses
- 0% Apartment 5 or more floors
- Others commute by:
- 21.27% Public transit
- 4.9% Other
- 1.85% Foot
- 0% Bicycle
- 34.34% High school
- 18.47% Bachelor degree
- 17.3% Did not graduate high school
- 15.63% College certificate
- 5.55% Trade certificate
- 5.41% Post graduate degree
- 3.31% University certificate
- The average air quality index for the area is 1
- The area receives 599.34 mm of precipitation annually.
- The area experiences 7.4 extremely hot days (27.67°C) per year.
Request Neighbourhood Information
Learn more about the neighbourhood and amenities around this home
Request NowPayment Calculator
- $
- %$
- %
- Principal and Interest $11,475 /mo
- Property Taxes n/a
- Strata / Condo Fees n/a

