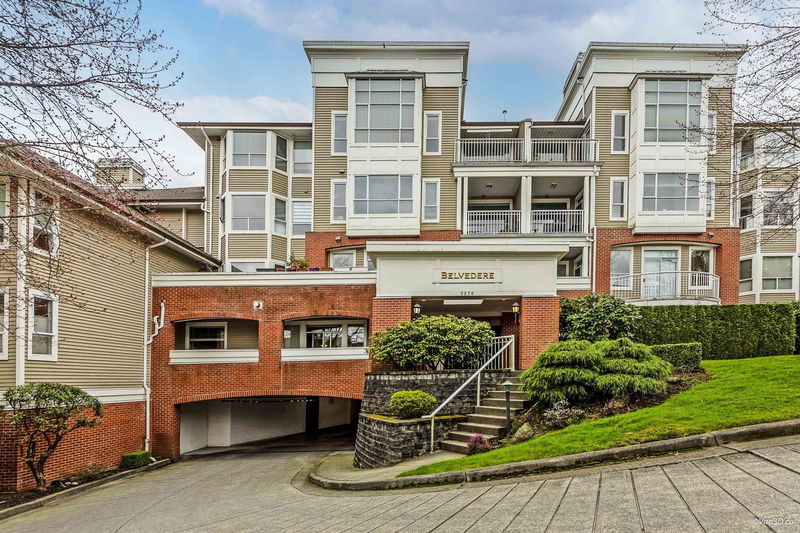Key Facts
- MLS® #: R2981237
- Property ID: SIRC2335028
- Property Type: Residential, Condo
- Living Space: 1,208 sq.ft.
- Year Built: 1996
- Bedrooms: 2
- Bathrooms: 2
- Parking Spaces: 1
- Listed By:
- Macdonald Realty
Property Description
Welcome to The Belvedere in Oaklands. Impeccably maintained 2 BDRM, 2 Bath condo with 1208 sqft of spacious living. This bright unit is Move-in ready, & has a cozy lvg/dng room combo w/gas FP & private covered balcony. Lg open kitchen overlooking a family room w/stunning Mnt views, loads of cupboards & counter space & newer appliances. 2nd balcony off the family rm. Big Mstr Bdrm w/walk-in closet & huge Ensuite w/dbl sinks. 2nd bdrm, 4pc bath & full size W&D. Amenities incl. gym/recrm, bike rm, visitor pkg, EV charging spot, 1 pkg + storage locker. Steps to Metrotown, transit, bus, parks, top rated schools & loads of trails around Deer Lake. Photos w/ furniture are virtually staged. Open houses on March 29 from 1-3 PM & March 30 from 2-4 PM. A must see. Vacant & quick possession possible.
Rooms
- TypeLevelDimensionsFlooring
- Living roomMain11' 6.9" x 12' 8"Other
- Dining roomMain11' 6.9" x 8' 8"Other
- KitchenMain9' 3.9" x 11' 8"Other
- Family roomMain19' 3" x 11' 5"Other
- Primary bedroomMain11' 5" x 17' 11"Other
- Walk-In ClosetMain6' 3.9" x 4' 3"Other
- BedroomMain9' 6" x 12' 5"Other
- FoyerMain4' 6" x 7' 9.9"Other
Listing Agents
Request More Information
Request More Information
Location
5270 Oakmount Crescent #205, Burnaby, British Columbia, V5H 4S1 Canada
Around this property
Information about the area within a 5-minute walk of this property.
Request Neighbourhood Information
Learn more about the neighbourhood and amenities around this home
Request NowPayment Calculator
- $
- %$
- %
- Principal and Interest $3,906 /mo
- Property Taxes n/a
- Strata / Condo Fees n/a

