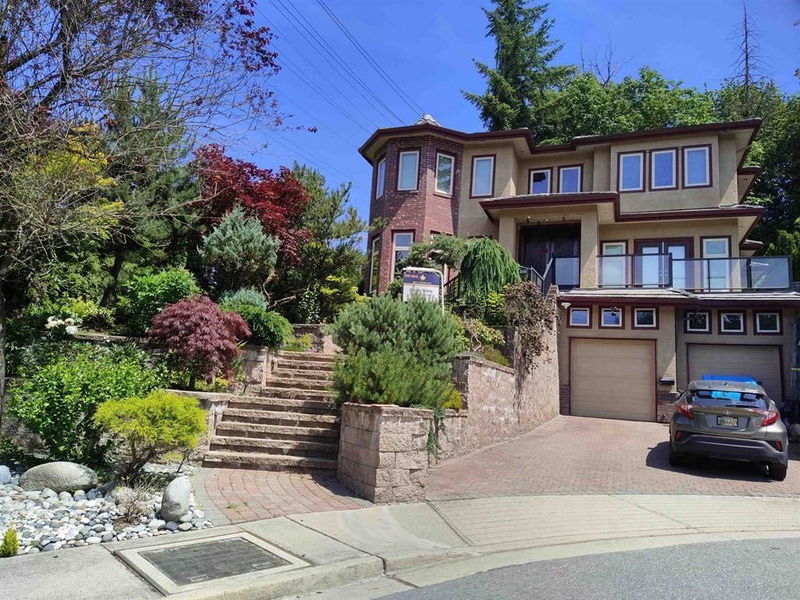Key Facts
- MLS® #: R2980501
- Property ID: SIRC2334008
- Property Type: Residential, Single Family Detached
- Living Space: 4,359 sq.ft.
- Lot Size: 7,420 sq.ft.
- Year Built: 2009
- Bedrooms: 3+2
- Bathrooms: 3+1
- Parking Spaces: 6
- Listed By:
- Maple Supreme Realty Inc.
Property Description
Custom built home with quality and functionality. HRV system to make your home healthier, cleaner and more comfortable. 9ft ceilings & H/W radiant heating on all levels. Main foyer has high ceilings. Entertain your guests in the large family room beside the cozy fireplace. Gourmet kitchen has stainless steel appliance and a fridge that has been just replaced. Granite counter tops and large island with maple cabinetry. Upper level master bedroom has a fireplace, large shower and jacuzzi tub. Lower level has a home theatre and 2 bedrooms. The low maintenance backyard has extensive brickwork. Extra is a water fountain. Entertain your friends and family in the summer and have a BBQ. Close to all amenities such as Skytrain, Lougheed mall, library and schools.
Rooms
- TypeLevelDimensionsFlooring
- Living roomMain16' x 15'Other
- KitchenMain17' x 13' 6"Other
- DenMain11' 9" x 10' 9"Other
- Family roomMain15' x 15'Other
- Dining roomMain12' x 11'Other
- NookMain13' x 12'Other
- Laundry roomMain10' x 6'Other
- Primary bedroomAbove15' 6" x 15' 6"Other
- BedroomAbove13' x 11'Other
- BedroomAbove11' x 11'Other
- LibraryAbove12' 9" x 11'Other
- Walk-In ClosetAbove10' x 6'Other
- BedroomBasement15' x 11'Other
- BedroomBasement10' x 8' 9"Other
- Recreation RoomBasement17' 6" x 15' 6"Other
- KitchenBasement14' x 15'Other
Listing Agents
Request More Information
Request More Information
Location
2406 Norcrest Court, Burnaby, British Columbia, V3J 1C6 Canada
Around this property
Information about the area within a 5-minute walk of this property.
Request Neighbourhood Information
Learn more about the neighbourhood and amenities around this home
Request NowPayment Calculator
- $
- %$
- %
- Principal and Interest $13,819 /mo
- Property Taxes n/a
- Strata / Condo Fees n/a

