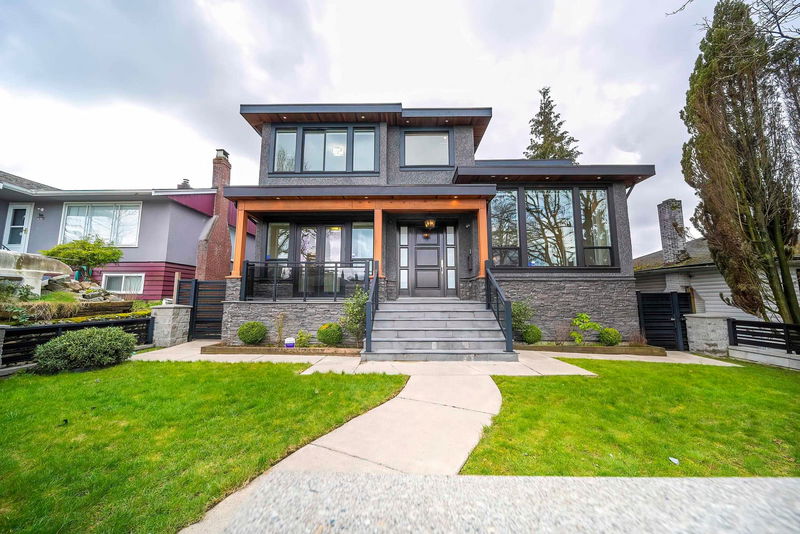Key Facts
- MLS® #: R2980154
- Property ID: SIRC2330562
- Property Type: Residential, Single Family Detached
- Living Space: 3,700 sq.ft.
- Lot Size: 6,100 sq.ft.
- Year Built: 2013
- Bedrooms: 6
- Bathrooms: 6+1
- Parking Spaces: 6
- Listed By:
- Nu Stream Realty Inc.
Property Description
Luxury at its finest!! "3832". This custom built 3 level home in desirable Burnaby Hospital boasts a contemporary open floor plan with elegant high ceilings. No expense spared! High-end electrical and plumbing fixtures throughout. HRV, Air Cond, 5.1 Surround, wok kitchen, large pantry, high eff boiler, radiant floor heating, central vac, spa ensuite with steamer to list a few. Large outdoor covered deck features a gas fireplace great for entertaining. This property is fully secured and features a power rear gate. Best transit options. Close to all levels of school, BCIT, SFU, Hwy, hospital and Shopping.
Rooms
- TypeLevelDimensionsFlooring
- Living roomMain14' x 14' 2"Other
- Dining roomMain14' x 9'Other
- Family roomMain14' x 14' 2"Other
- KitchenMain13' 6" x 12' 8"Other
- Wok KitchenMain8' 6" x 5' 3.9"Other
- PantryMain6' x 5'Other
- Home officeMain12' x 10' 8"Other
- NookMain9' x 14' 6"Other
- Laundry roomMain5' 2" x 7' 9.9"Other
- OtherMain11' 2" x 7' 6.9"Other
- Primary bedroomAbove12' 6" x 15' 3.9"Other
- Walk-In ClosetAbove7' 2" x 7' 6"Other
- BedroomAbove12' x 10' 8"Other
- BedroomAbove12' 6" x 10'Other
- BedroomAbove12' x 12' 6"Other
- BedroomBelow11' 6" x 10'Other
- BedroomBelow11' 3.9" x 10'Other
- KitchenBelow11' 6" x 0'Other
- Family roomBelow11' 6" x 9'Other
- KitchenBelow12' x 8'Other
- Family roomBelow12' x 10'Other
Listing Agents
Request More Information
Request More Information
Location
3832 Kincaid Street, Burnaby, British Columbia, V5G 1V7 Canada
Around this property
Information about the area within a 5-minute walk of this property.
Request Neighbourhood Information
Learn more about the neighbourhood and amenities around this home
Request NowPayment Calculator
- $
- %$
- %
- Principal and Interest $16,055 /mo
- Property Taxes n/a
- Strata / Condo Fees n/a

