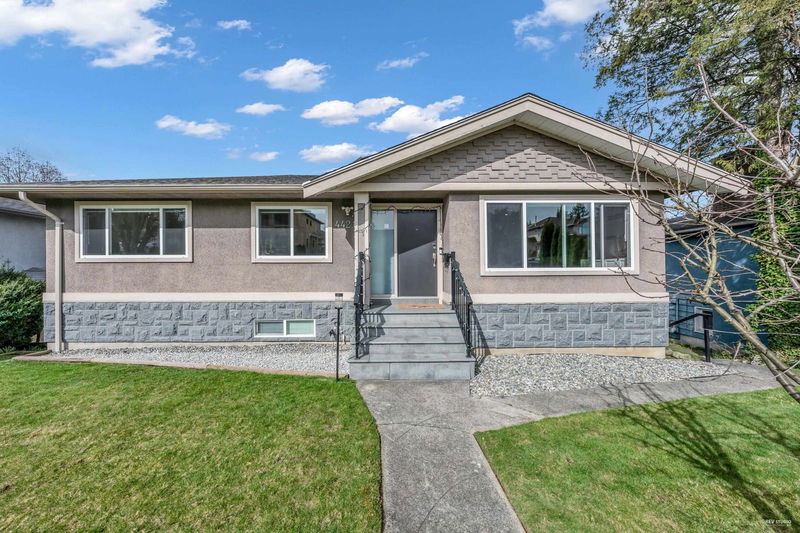Key Facts
- MLS® #: R2979256
- Property ID: SIRC2326508
- Property Type: Residential, Single Family Detached
- Living Space: 2,482 sq.ft.
- Lot Size: 6,600 sq.ft.
- Year Built: 1954
- Bedrooms: 6
- Bathrooms: 3
- Parking Spaces: 3
- Listed By:
- Royal Pacific Realty Corp.
Property Description
Nestled on a serene, newly paved street in the coveted Garden Village, this beautifully renovated South Facing home offers breathtaking panoramic mountain views! Open-concept main floor boasts a sleek modern kitchen w/ quartz countertops, elegant lighting, and a stylish electric fireplace. Indulge in spa-inspired bathrooms with heated floors for ultimate comfort. Updated three-bedroom suite on the lower level, complete with its own kitchen, washer/dryer, and private entrance. Recent upgrades include hot water on-demand, updated furnace, roof, and windows. Enjoy a lush backyard oasis, private patio, and convenient extra parking. Unbeatable location—minutes from Metrotown, BCIT, Brentwood and transits. School catchment: Chaffey-Burke, Moscrop.
Rooms
- TypeLevelDimensionsFlooring
- Primary bedroomMain11' 6.9" x 11' 6"Other
- BedroomMain12' 9.6" x 10' 9.9"Other
- BedroomMain9' 6.9" x 10' 9"Other
- Dining roomMain9' 9.9" x 11' 9.6"Other
- Living roomMain17' x 16' 3"Other
- KitchenMain9' 3.9" x 16' 9"Other
- BedroomBelow9' 3.9" x 10' 9"Other
- BedroomBelow16' 3" x 13' 2"Other
- BedroomBelow14' 8" x 13' 2"Other
- KitchenBelow10' x 11' 3"Other
- StorageBelow8' 11" x 5' 9.9"Other
- StorageBelow19' 2" x 7' 9.9"Other
Listing Agents
Request More Information
Request More Information
Location
4421 Price Crescent, Burnaby, British Columbia, V5G 2N5 Canada
Around this property
Information about the area within a 5-minute walk of this property.
Request Neighbourhood Information
Learn more about the neighbourhood and amenities around this home
Request NowPayment Calculator
- $
- %$
- %
- Principal and Interest $11,665 /mo
- Property Taxes n/a
- Strata / Condo Fees n/a

