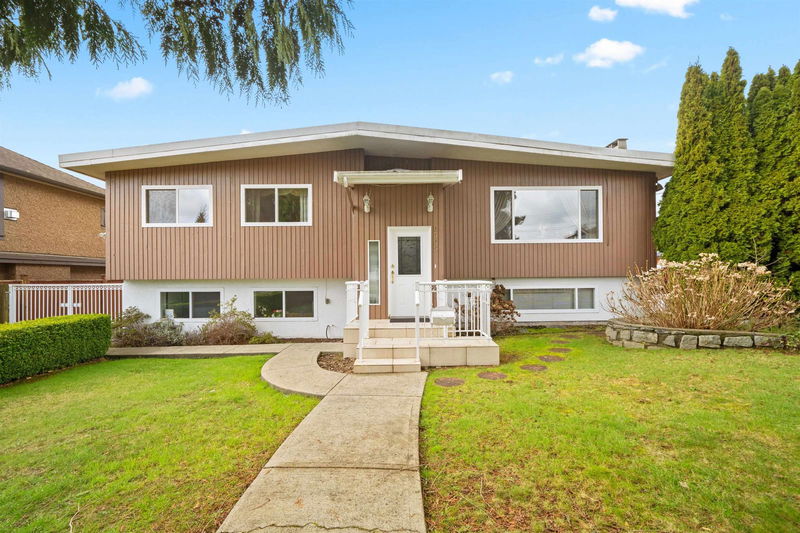Key Facts
- MLS® #: R2979625
- Property ID: SIRC2326482
- Property Type: Residential, Single Family Detached
- Living Space: 3,030 sq.ft.
- Lot Size: 10,984 sq.ft.
- Year Built: 1964
- Bedrooms: 4+3
- Bathrooms: 2+1
- Parking Spaces: 5
- Listed By:
- eXp Realty
Property Description
Prime corner lot on a quiet cul-de-sac in Parkcrest! This exceptional 10,984 sq. ft. R1-zoned property (80 x 144 ft) offers a rare multiplex development or family home opportunity. Positioned on a corner lot with a side and back double lane, subdivision potential into two parcels, with the possibility of 4-unit developments (up to 8 units total). Located in a family-friendly neighbourhood, it’s near top schools, Brentwood Mall, SkyTrain, and parks. The elevated setting boasts stunning CITY VIEWS, with quick access to Lougheed Hwy & Hwy 1. Ideal for families, builders, and investors looking to capitalise on Burnaby’s evolving market. Check Burnaby GIS for lot details. *OPEN HOUSE: SAT/SUN MAR 29/30, 2-4PM** Only upper portion of house shown. Tenanted portion to be shown on second viewing.
Rooms
- TypeLevelDimensionsFlooring
- KitchenMain11' 5" x 11' 5"Other
- KitchenBasement12' 2" x 9'Other
- Primary bedroomMain13' 3" x 11' 3"Other
- BedroomMain9' 9" x 7' 6"Other
- BedroomMain10' 3.9" x 9' 8"Other
- BedroomMain11' 6.9" x 8' 5"Other
- BedroomBasement9' 6" x 8' 9.6"Other
- BedroomBasement12' 8" x 8' 8"Other
- BedroomBasement12' 9.6" x 11' 3.9"Other
Listing Agents
Request More Information
Request More Information
Location
6565 Sumas Drive, Burnaby, British Columbia, V5B 2V1 Canada
Around this property
Information about the area within a 5-minute walk of this property.
Request Neighbourhood Information
Learn more about the neighbourhood and amenities around this home
Request NowPayment Calculator
- $
- %$
- %
- Principal and Interest $13,672 /mo
- Property Taxes n/a
- Strata / Condo Fees n/a

