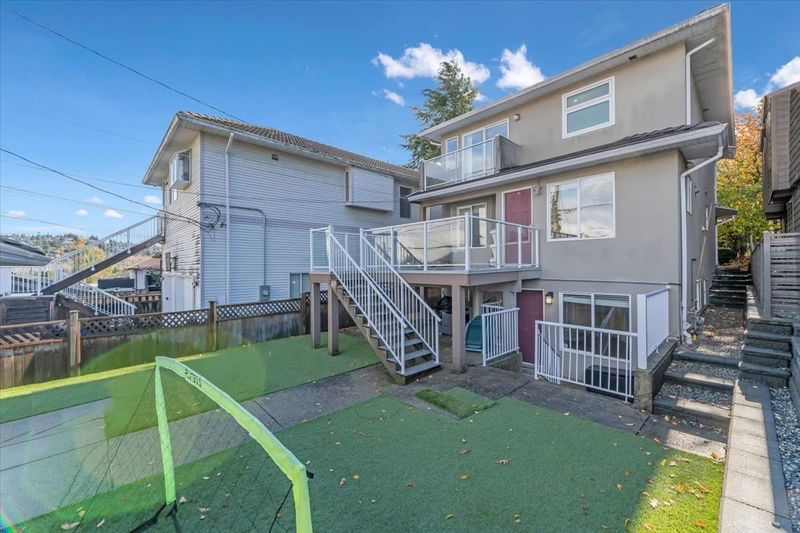Key Facts
- MLS® #: R2978480
- Property ID: SIRC2324636
- Property Type: Residential, Single Family Detached
- Living Space: 2,565 sq.ft.
- Lot Size: 4,026 sq.ft.
- Year Built: 2000
- Bedrooms: 5
- Bathrooms: 3+1
- Parking Spaces: 2
- Listed By:
- RE/MAX Crest Realty
Property Description
Situated in the heart of Vancouver Heights & on one of the nicest streets in the neighbourhood, just steps to parks, schools and amenities! This 3-story home is the perfect layout for a family, with the option to occupy the entire house or have a 1-bedroom or 2-bedroom basement suite for additional revenue. Upstairs, you have 3 bedrooms and 2 bathrooms including an updated ensuite off the primary bedroom. On your main floor, you have an extended patio with views of the North Shore mountains & peekaboo water views. Downstairs you have the ultimate flexibility. Currently used as a home office & spare bedroom, but ready to be tenanted immediately. Updated with turf in the backyard, new carpets & a heat pump to keep it cool in the summer.
Rooms
- TypeLevelDimensionsFlooring
- Living roomMain11' 9.9" x 23' 9"Other
- Dining roomMain11' 11" x 14' 6"Other
- KitchenMain12' 3.9" x 15' 5"Other
- Laundry roomMain6' 8" x 4' 9.6"Other
- Primary bedroomAbove13' 3" x 13' 9"Other
- Walk-In ClosetAbove8' 6" x 4' 9"Other
- BedroomAbove9' 9" x 13' 6"Other
- BedroomAbove15' 5" x 10' 9"Other
- KitchenBelow10' 2" x 8' 3"Other
- Dining roomBelow11' 6.9" x 8' 9"Other
- Living roomBelow11' 6.9" x 8' 3"Other
- BedroomBelow11' 6.9" x 10' 11"Other
- BedroomBelow11' 11" x 14' 11"Other
Listing Agents
Request More Information
Request More Information
Location
4213 Cambridge Street, Burnaby, British Columbia, V5C 1H1 Canada
Around this property
Information about the area within a 5-minute walk of this property.
Request Neighbourhood Information
Learn more about the neighbourhood and amenities around this home
Request NowPayment Calculator
- $
- %$
- %
- Principal and Interest $10,742 /mo
- Property Taxes n/a
- Strata / Condo Fees n/a

