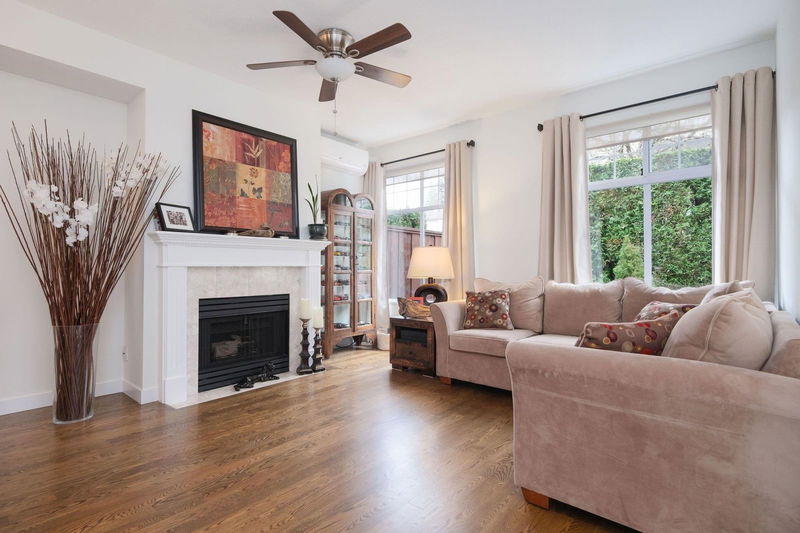Key Facts
- MLS® #: R2976924
- Property ID: SIRC2317772
- Property Type: Residential, Townhouse
- Living Space: 1,776 sq.ft.
- Year Built: 1994
- Bedrooms: 4
- Bathrooms: 3
- Parking Spaces: 4
- Listed By:
- Sutton Group-West Coast Realty
Property Description
Heathercrest is one of only two gated, low density t/h complexes in the Oaklands & the only one w/a pool & gym! Unit 66 is in a quiet, private inner location. High-end renovation! The reconfigured Yaletown style kitchen has a large island, quartz counters, pantry, under/upper cab lighting & built-in wine fridge, opening to a Great room style family area, making it feel much larger! Deck off kitchen for BBQs. All 3 baths renovated, incl. infloor heated ensuite w/walk-in shower & double vanity. Main bath 4 pce w/tub & shower, lower bath w/new shower & vanity. All flooring redone, solid oak on main refinished last summer. Heat pump & A/C in all rooms, gas FP, built-in vac, alarm. Dbl garage + 2 driveway spots. Walking distance to Deer Lake & its amazing walking trails. 5 min walk to transit.
Rooms
- TypeLevelDimensionsFlooring
- FoyerMain7' 6.9" x 7'Other
- Living roomMain15' 5" x 13' 5"Other
- Dining roomMain11' 6.9" x 10' 9"Other
- Family roomMain13' 9.9" x 10' 2"Other
- KitchenMain18' 6.9" x 9' 5"Other
- PatioMain15' 3" x 13' 5"Other
- Primary bedroomAbove15' x 13' 3.9"Other
- Walk-In ClosetAbove6' x 4' 9"Other
- BedroomAbove12' 3" x 9' 5"Other
- BedroomAbove11' x 9' 5"Other
- BedroomBelow12' 9" x 12' 6"Other
Listing Agents
Request More Information
Request More Information
Location
5950 Oakdale Road #66, Burnaby, British Columbia, V5H 4R5 Canada
Around this property
Information about the area within a 5-minute walk of this property.
Request Neighbourhood Information
Learn more about the neighbourhood and amenities around this home
Request NowPayment Calculator
- $
- %$
- %
- Principal and Interest $7,568 /mo
- Property Taxes n/a
- Strata / Condo Fees n/a

