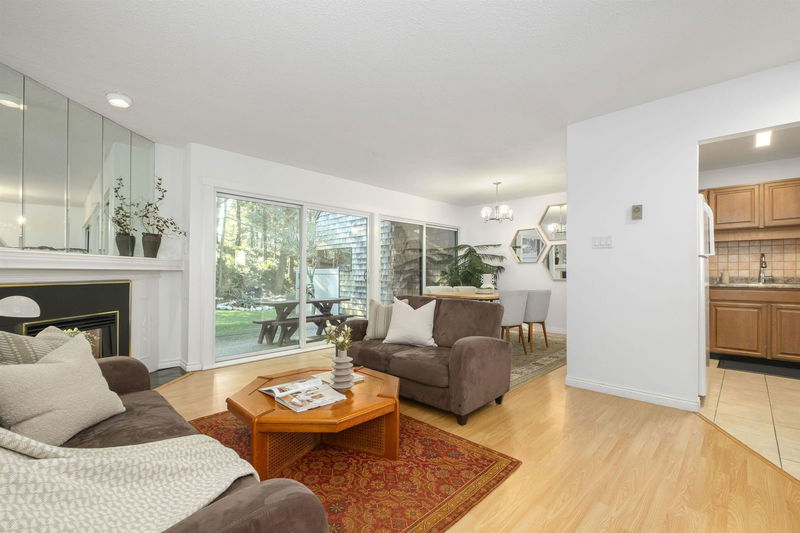Key Facts
- MLS® #: R2975958
- Property ID: SIRC2315880
- Property Type: Residential, Townhouse
- Living Space: 1,516 sq.ft.
- Year Built: 1976
- Bedrooms: 3
- Bathrooms: 1+1
- Parking Spaces: 1
- Listed By:
- RE/MAX Select Realty
Property Description
Lovely 3-bedroom, 2-level, 1,516 sq. ft. townhome facing a greenbelt, offering a serene, home-like feel. Enter from your front patio into the kitchen and eating area, leading to a spacious living/dining room that opens to your charming back patio. Enjoy a total of 335 sq. ft. of outdoor space. The upper floor features a generous primary bedroom fitting a king-size bed, plus two well-sized bedrooms. Features; freshly painted, main bathroom renovated, two skylights, extra storage out front, laundry room. Recent building upgrades include roof, windows, balconies, and railings. Complex has meeting room & outdoor pool. Steps from Rochester Walkway, Lougheed Mall, skytrain & shopping. Large property with land assembly potential. Contingency: $844,538.38. Open house Saturday March 29th 2-4pm.
Rooms
- TypeLevelDimensionsFlooring
- Living roomMain17' 11" x 13'Other
- DenMain10' x 9' 3"Other
- KitchenMain8' 9.9" x 8' 2"Other
- Eating AreaMain10' 6" x 9' 9.6"Other
- Laundry roomMain7' 6.9" x 4' 11"Other
- PatioMain16' 6.9" x 15'Other
- PatioMain14' x 8'Other
- Primary bedroomAbove13' 5" x 12' 3.9"Other
- BedroomAbove13' 11" x 9' 11"Other
- BedroomAbove12' x 10' 9"Other
- WorkshopMain8' 6.9" x 6' 5"Other
Listing Agents
Request More Information
Request More Information
Location
9828 Belfriar Drive, Burnaby, British Columbia, V3N 4N1 Canada
Around this property
Information about the area within a 5-minute walk of this property.
Request Neighbourhood Information
Learn more about the neighbourhood and amenities around this home
Request NowPayment Calculator
- $
- %$
- %
- Principal and Interest $5,166 /mo
- Property Taxes n/a
- Strata / Condo Fees n/a

