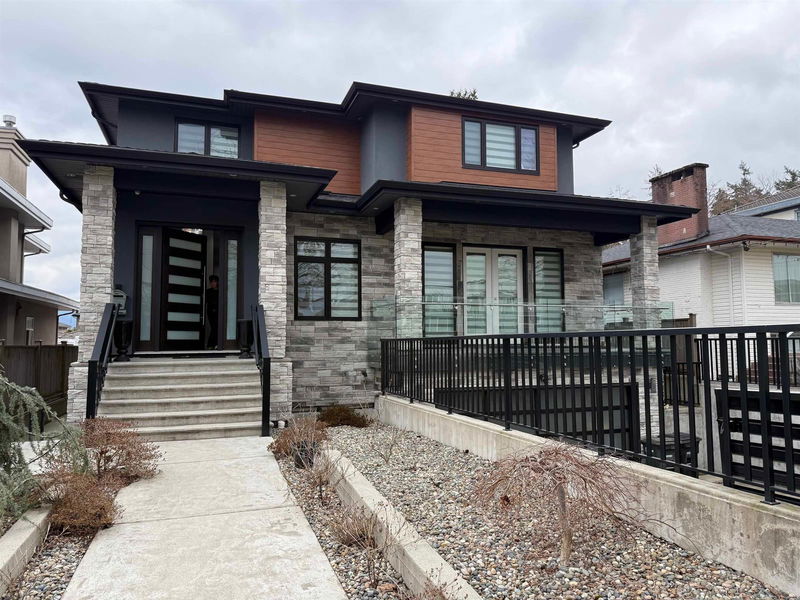Key Facts
- MLS® #: R2975888
- Property ID: SIRC2313548
- Property Type: Residential, Single Family Detached
- Living Space: 4,731 sq.ft.
- Lot Size: 8,276.40 sq.ft.
- Year Built: 2018
- Bedrooms: 7
- Bathrooms: 6+1
- Parking Spaces: 6
- Listed By:
- Sutton Group - 1st West Realty
Property Description
This executive custom-built home is a stunning 7-bedroom, 6.5-bath property, located in the prime North Burnaby area. Situated on a massive 50 x 166 lot, the over 4,800 sf residence features high ceilings, an open-concept kitchen with a wok kitchen, and a spacious home theatre. The main floor offers elegant spaces for entertaining, while the private, secured backyard includes a large covered deck with a fireplace. Perfect for families, the home includes a 2-bedroom basement suite. Conveniently located near SFU, Burnaby Mountain Golf Course, Kensington Square, Safeway, and major transit routes, including Barnet Highway. This home offers the perfect balance of luxury, privacy, and convenience, making it ideal for those who love to entertain and enjoy a modern lifestyle.
Rooms
- TypeLevelDimensionsFlooring
- Primary bedroomAbove17' 5" x 14' 3.9"Other
- BedroomAbove11' 3" x 9' 9"Other
- BedroomAbove16' 5" x 10' 11"Other
- BedroomAbove13' 9.9" x 10' 11"Other
- Walk-In ClosetAbove6' x 4' 9.9"Other
- Walk-In ClosetAbove5' 3" x 5' 2"Other
- Walk-In ClosetAbove11' 6.9" x 4' 9"Other
- Living roomMain25' 8" x 18' 3.9"Other
- Dining roomMain15' 9" x 11' 3"Other
- KitchenMain15' 3" x 15'Other
- Wok KitchenMain9' 6" x 5' 6"Other
- BedroomMain13' 6" x 11' 3.9"Other
- Walk-In ClosetMain5' 5" x 4' 9.6"Other
- FoyerMain9' 6.9" x 7' 9.9"Other
- BedroomBelow10' 9.6" x 9' 6"Other
- BedroomBelow9' 9.9" x 9' 2"Other
- Living roomBelow13' 5" x 11' 11"Other
- KitchenBelow9' 6.9" x 7' 11"Other
- Laundry roomBelow6' 3" x 4' 8"Other
- Laundry roomBelow8' 11" x 4' 11"Other
- Home officeBelow11' x 9' 6"Other
- Media / EntertainmentBelow19' 3.9" x 12' 9"Other
Listing Agents
Request More Information
Request More Information
Location
7251 Union Street, Burnaby, British Columbia, V5A 1J1 Canada
Around this property
Information about the area within a 5-minute walk of this property.
Request Neighbourhood Information
Learn more about the neighbourhood and amenities around this home
Request NowPayment Calculator
- $
- %$
- %
- Principal and Interest $18,062 /mo
- Property Taxes n/a
- Strata / Condo Fees n/a

