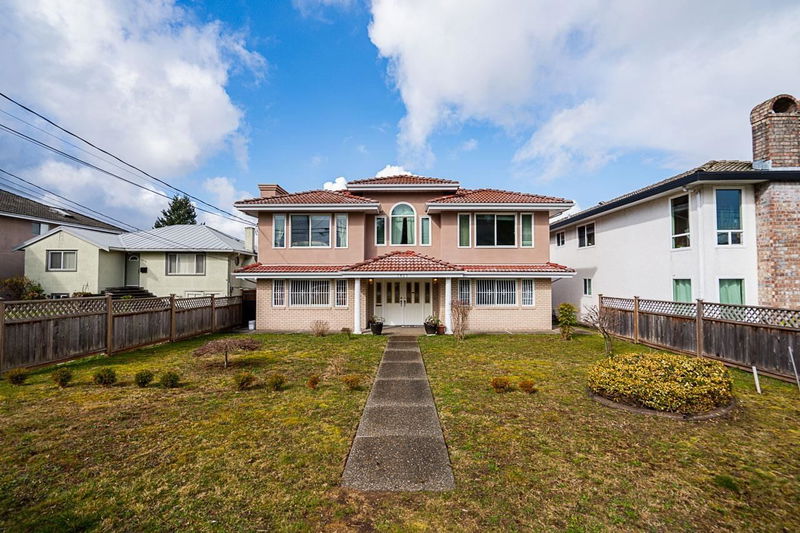Key Facts
- MLS® #: R2974785
- Property ID: SIRC2311712
- Property Type: Residential, Single Family Detached
- Living Space: 4,435 sq.ft.
- Lot Size: 10,454.40 sq.ft.
- Year Built: 1993
- Bedrooms: 7
- Bathrooms: 4+1
- Parking Spaces: 6
- Listed By:
- Royal LePage Westside
Property Description
Beautifully Maintained and Upgraded (approx. $100,000.00) by current owners. Originally custom European built on a massive 10,385.73 Level View property of North Shore mountains. Large Two levels (above ground) with Two spacious suites offering great income as well! Current zoning allows a total of 6 units here, or another large rear residence of similar size on this 207 foot long property! Suitable for lrg. families with 4 B/R's up and covered patio for morning breakfast. Lower S/C suites can be modified to 2 BR units each. Note; New Flooring, new quality windows, High End new H/W boiler( $10,000). Endless options and a great opportunity for family/Investors! By appointment. Buyers to verify with City of Burnaby for any zoning/building/planning bylaws.
Rooms
- TypeLevelDimensionsFlooring
- Living roomMain13' 9" x 13' 8"Other
- Dining roomMain14' 5" x 13' 8"Other
- KitchenMain13' 5" x 12' 3"Other
- Eating AreaMain14' 9.9" x 11' 9.6"Other
- Family roomMain12' 3" x 12' 3"Other
- Primary bedroomMain13' 8" x 13'Other
- Walk-In ClosetBasement7' 8" x 7' 3"Other
- BedroomMain13' 8" x 11' 8"Other
- BedroomMain11' 9" x 10' 6.9"Other
- BedroomMain11' 2" x 10' 3"Other
- FoyerBelow16' 2" x 11'Other
- Living roomBelow13' 8" x 12'Other
- KitchenBelow10' 8" x 8' 5"Other
- BedroomBelow13' 8" x 11' 5"Other
- BedroomBelow10' 9" x 10' 3"Other
- Steam RoomBelow14' 8" x 8' 8"Other
- Living roomBelow13' 8" x 12' 8"Other
- KitchenBelow10' 3" x 8' 9.6"Other
- BedroomBelow10' 8" x 10' 3"Other
- Laundry roomBelow16' 8" x 10' 6.9"Other
- Mud RoomBelow18' 5" x 10' 2"Other
- Steam RoomBelow8' x 2' 8"Other
Listing Agents
Request More Information
Request More Information
Location
7823 Elwell Street, Burnaby, British Columbia, V5E 1M1 Canada
Around this property
Information about the area within a 5-minute walk of this property.
Request Neighbourhood Information
Learn more about the neighbourhood and amenities around this home
Request NowPayment Calculator
- $
- %$
- %
- Principal and Interest $14,161 /mo
- Property Taxes n/a
- Strata / Condo Fees n/a

