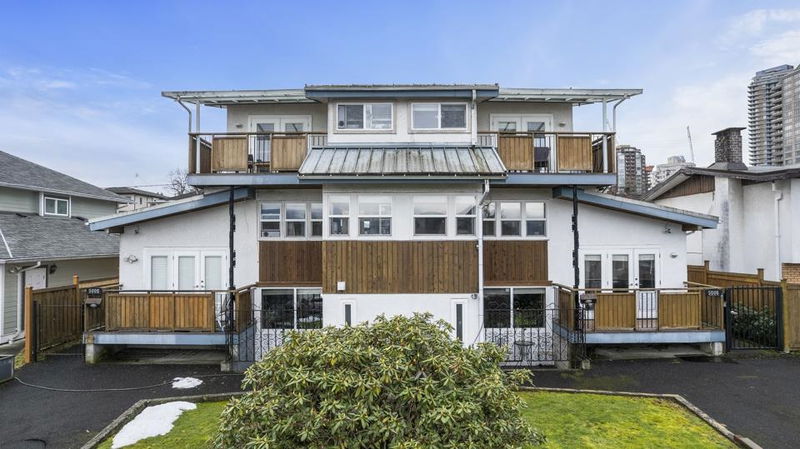Key Facts
- MLS® #: R2971241
- Property ID: SIRC2295269
- Property Type: Residential, Single Family Detached
- Living Space: 4,149 sq.ft.
- Lot Size: 9,231 sq.ft.
- Year Built: 1967
- Bedrooms: 8
- Bathrooms: 7
- Parking Spaces: 11
- Listed By:
- Oakwyn Realty Northwest
Property Description
Spacious 8BR 7BTH Burnaby South 4-level split. This sizable home offers a blend of comfort & functionality with a large 1 BR suite with its own W&D. Perfect for large families w/ opportunities for rental income, this updated home features massive primary suites & generous living areas. Renovations include modernized bathrooms w/ Japanese-style toilets, radiant heating on the 1st & main floors & an upgraded hot water tank. Hardwood floors, stone accents & oversized windows enhance the stylish interior, while 6 separate balconies offer multiple options for outdoor entertaining. Sitting atop a 9200+ sqft lot w/ quadplex potential, two back-lane accessible garages & expansive driveways for ample parking. Walk to Deer Lake, Metrotown, schools, skytrain & vibrant cafes & eateries along Kingsway.
Rooms
- TypeLevelDimensionsFlooring
- Living roomMain17' 2" x 11' 11"Other
- Living roomMain13' 3.9" x 13' 8"Other
- KitchenMain12' 3" x 7' 6"Other
- Dining roomMain12' 3" x 7' 6"Other
- BedroomMain19' 3.9" x 13' 11"Other
- BedroomMain19' 9.6" x 13' 6"Other
- Primary bedroomAbove22' 9.6" x 17' 2"Other
- BedroomAbove14' x 8' 2"Other
- BedroomAbove10' 9.9" x 8' 3"Other
- StorageAbove12' 9.9" x 6' 9"Other
- BedroomBelow18' 6" x 13' 5"Other
- BedroomBelow13' 6" x 13' 5"Other
- StorageBelow10' 2" x 13' 5"Other
- Laundry roomBelow9' 6" x 6' 2"Other
- Living roomBelow12' 8" x 26' 9.6"Other
- KitchenBelow9' 6.9" x 12' 3"Other
- BedroomBelow11' 6" x 12' 3"Other
- Laundry roomBelow10' 3.9" x 6' 9.9"Other
Listing Agents
Request More Information
Request More Information
Location
5006 Maitland Street, Burnaby, British Columbia, V5H 1N5 Canada
Around this property
Information about the area within a 5-minute walk of this property.
Request Neighbourhood Information
Learn more about the neighbourhood and amenities around this home
Request NowPayment Calculator
- $
- %$
- %
- Principal and Interest $13,672 /mo
- Property Taxes n/a
- Strata / Condo Fees n/a

