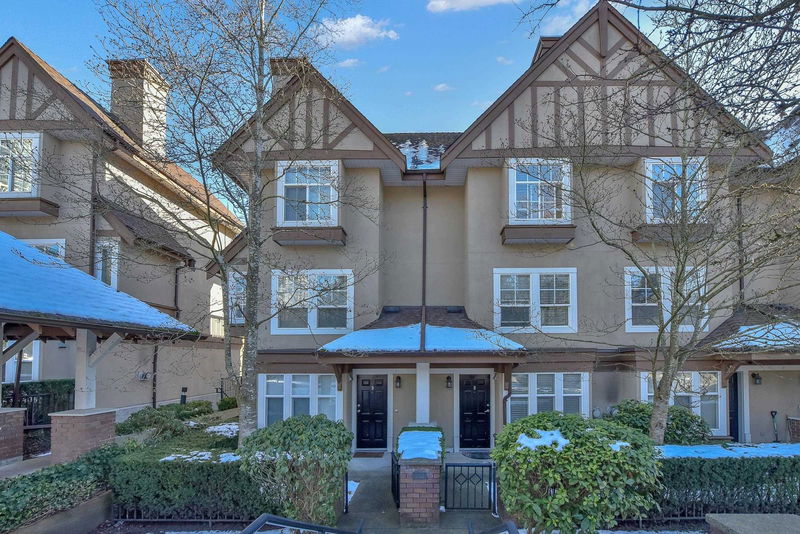Key Facts
- MLS® #: R2966819
- Property ID: SIRC2281138
- Property Type: Residential, Townhouse
- Living Space: 1,375 sq.ft.
- Year Built: 1997
- Bedrooms: 3
- Bathrooms: 2+1
- Parking Spaces: 2
- Listed By:
- Sutton Group-West Coast Realty
Property Description
Bright & private 3 -bed, 3-bath townhome in South Burnaby with over 1,350 sqft across 3 levels plus basement storage. Functional layout with spacious kitchen, dining area, gas fireplace, and walk-out to a private, South-East facing fenced patio, ideal for kids, pets, or outdoor meals. Two bedrooms plus full bath on the second floor; top-floor primary suite includes a walk-in closet, 5 pc ensuite w/ double vanity, and a sunny, private balcony. Basement includes a utility/storage room with direct access to 2 secure underground parking stalls. New hot water tank, in-suite laundry, & generous storage. In Taylor Park Elementary & Byrne Creek Secondary catchments. Walk to SkyTrain, Market Crossing, trails,parks & community amenities. Pet friendly. OPEN HOUSE: SUN/May 11, from 2 to 4:00pm
Rooms
- TypeLevelDimensionsFlooring
- Living roomMain17' 9.9" x 11' 3"Other
- Dining roomMain7' x 6'Other
- KitchenMain9' 6" x 7' 9.9"Other
- FoyerMain5' 5" x 3' 2"Other
- BedroomAbove10' 6.9" x 9' 5"Other
- Walk-In ClosetAbove5' x 3' 9.9"Other
- BedroomAbove10' 8" x 9' 8"Other
- Walk-In ClosetAbove5' x 4' 8"Other
- Primary bedroomAbove11' 6" x 11'Other
- Walk-In ClosetAbove5' x 5'Other
- UtilityBelow5' x 5'Other
Listing Agents
Request More Information
Request More Information
Location
7238 18th Avenue #8, Burnaby, British Columbia, V3N 1H3 Canada
Around this property
Information about the area within a 5-minute walk of this property.
Request Neighbourhood Information
Learn more about the neighbourhood and amenities around this home
Request NowPayment Calculator
- $
- %$
- %
- Principal and Interest $4,833 /mo
- Property Taxes n/a
- Strata / Condo Fees n/a

