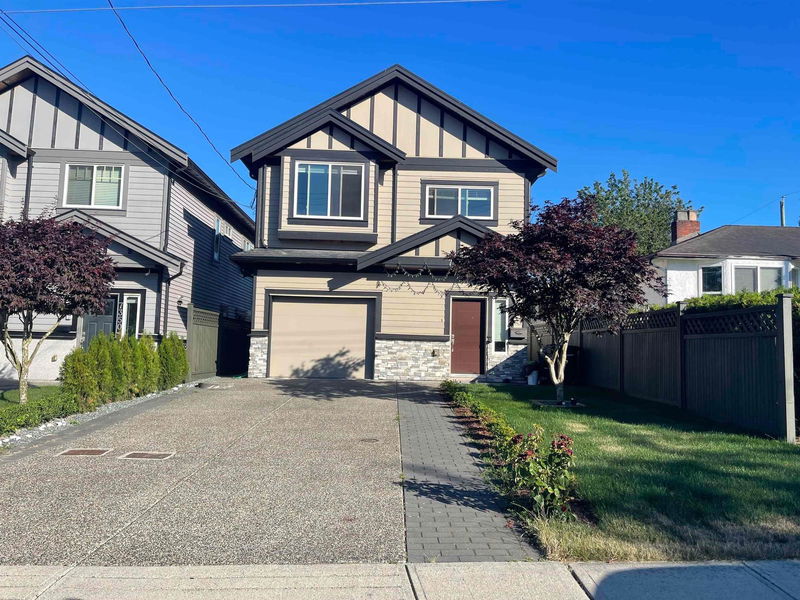Key Facts
- MLS® #: R2962199
- Property ID: SIRC2262989
- Property Type: Residential, Single Family Detached
- Living Space: 2,793 sq.ft.
- Lot Size: 4,503 sq.ft.
- Year Built: 2013
- Bedrooms: 6
- Bathrooms: 5
- Parking Spaces: 5
- Listed By:
- Unilife Realty Inc.
Property Description
One owner, 12 yrs old custom built 2,793 sq ft w/ 31 x 145 long lot home in highly desirable East Burnaby! Featuring an open-concept layout, high-end finishes, radiant heated laminate floors throughout, lots of natural light, plenty of parking in front & covered sundeck. Two good mortgage helpers & still also live in 4 bd, 3 bath home for yourself w/ added TV room. Finished floor above is the detached accesory space. Spacious kitchen w/ top of the line appliances, built in oven & microwave & ample cabinetry. Easy access to highways, shopping, restaurants, library & Edmonds Community Centre. Short distance to both STM private school & Byrned Creek Secondary School. Don't miss out-schedule your tour today.
Rooms
- TypeLevelDimensionsFlooring
- Living roomAbove13' x 10'Other
- Family roomAbove8' 8" x 15' 6"Other
- KitchenAbove11' 8" x 15'Other
- Primary bedroomAbove13' x 11' 6"Other
- BedroomAbove10' 6" x 8' 9.9"Other
- BedroomAbove10' x 13' 6"Other
- Living roomMain11' x 8'Other
- KitchenMain11' x 10'Other
- BedroomMain11' x 8' 9.6"Other
- BedroomMain10' 8" x 10' 9.9"Other
- BedroomMain10' 8" x 10'Other
- FoyerMain8' 8" x 4' 11"Other
- KitchenAbove8' 8" x 4' 11"Other
- Living roomAbove8' x 6'Other
Listing Agents
Request More Information
Request More Information
Location
7348 11th Avenue, Burnaby, British Columbia, V3N 2N1 Canada
Around this property
Information about the area within a 5-minute walk of this property.
- 22.46% 20 à 34 ans
- 22.17% 50 à 64 ans
- 19.96% 35 à 49 ans
- 11.18% 65 à 79 ans
- 6.13% 10 à 14 ans
- 6.12% 15 à 19 ans
- 5.56% 5 à 9 ans
- 3.97% 0 à 4 ans ans
- 2.44% 80 ans et plus
- Les résidences dans le quartier sont:
- 66.18% Ménages unifamiliaux
- 25.22% Ménages d'une seule personne
- 6.86% Ménages de deux personnes ou plus
- 1.74% Ménages multifamiliaux
- 135 505 $ Revenu moyen des ménages
- 53 294 $ Revenu personnel moyen
- Les gens de ce quartier parlent :
- 58.98% Anglais
- 6.83% Anglais et langue(s) non officielle(s)
- 6.55% Pendjabi
- 6.52% Tagalog (pilipino)
- 6.43% Mandarin
- 6.14% Yue (Cantonese)
- 2.34% Arabe
- 2.19% Hindi
- 2.03% Espagnol
- 1.99% Vietnamien
- Le logement dans le quartier comprend :
- 32.43% Duplex
- 31.73% Maison individuelle non attenante
- 19.73% Appartement, moins de 5 étages
- 6.63% Maison en rangée
- 6% Appartement, 5 étages ou plus
- 3.48% Maison jumelée
- D’autres font la navette en :
- 19.85% Transport en commun
- 3.91% Marche
- 1.8% Autre
- 0% Vélo
- 32.81% Diplôme d'études secondaires
- 23.68% Baccalauréat
- 16% Certificat ou diplôme d'un collège ou cégep
- 12.63% Aucun diplôme d'études secondaires
- 7.26% Certificat ou diplôme d'apprenti ou d'une école de métiers
- 5.17% Certificat ou diplôme universitaire supérieur au baccalauréat
- 2.45% Certificat ou diplôme universitaire inférieur au baccalauréat
- L’indice de la qualité de l’air moyen dans la région est 1
- La région reçoit 648.84 mm de précipitations par année.
- La région connaît 7.4 jours de chaleur extrême (28.24 °C) par année.
Request Neighbourhood Information
Learn more about the neighbourhood and amenities around this home
Request NowPayment Calculator
- $
- %$
- %
- Principal and Interest $10,586 /mo
- Property Taxes n/a
- Strata / Condo Fees n/a

