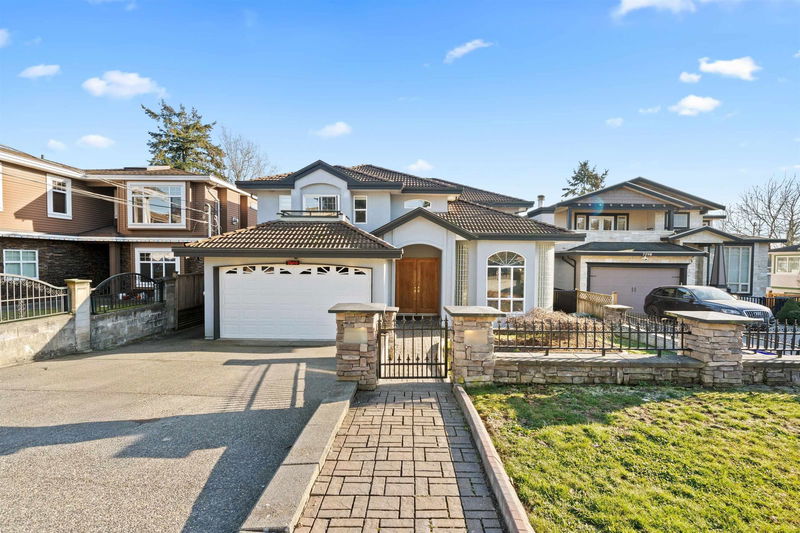Key Facts
- MLS® #: R2961249
- Property ID: SIRC2257995
- Property Type: Residential, Single Family Detached
- Living Space: 4,359 sq.ft.
- Lot Size: 7,840.80 sq.ft.
- Year Built: 1996
- Bedrooms: 5+2
- Bathrooms: 5
- Parking Spaces: 4
- Listed By:
- eXp Realty
Property Description
Welcome to 7806 12th Avenue in East Burnaby! This beautifully updated 3-level home sits on a spacious 7,689 sqft lot with mountain and city views. Offering 7 bedrooms and 5 bathrooms, it features updated kitchens (main kitchen renovated 8 years ago), flooring, and a fully renovated 2-bedroom basement suite with a separate entrance (renovated 3 years ago)—perfect as a mortgage helper. Enjoy radiant heat on the main floor and basement, with baseboard heat upstairs. Private backyard, close to parks, St. Thomas More Collegiate, and Twelfth Avenue Elementary. Near Highgate, Metrotown, Deer Lake, and transit. Move-in ready—perfect for families or investors!
Rooms
- TypeLevelDimensionsFlooring
- Living roomBasement12' 11" x 13' 6"Other
- KitchenBasement9' 3" x 13' 3"Other
- Laundry roomBasement5' x 12' 6"Other
- Laundry roomBasement7' 6" x 9' 9.6"Other
- BedroomBasement9' 11" x 12' 11"Other
- Primary bedroomBasement13' 6" x 12' 2"Other
- Living roomMain13' 3.9" x 17'Other
- Dining roomMain14' 5" x 13'Other
- FoyerMain8' 2" x 23' 6"Other
- Recreation RoomMain17' 2" x 20' 6"Other
- KitchenMain13' 9.6" x 13' 9.9"Other
- KitchenMain5' 9.9" x 8' 3.9"Other
- Dining roomMain7' 11" x 15' 9"Other
- Family roomMain18' 9.6" x 14' 9.6"Other
- BedroomMain8' x 4' 11"Other
- BedroomAbove11' 11" x 14' 2"Other
- BedroomAbove10' 9" x 13' 2"Other
- BedroomAbove13' 5" x 13' 6.9"Other
- Primary bedroomAbove19' 2" x 13' 8"Other
Listing Agents
Request More Information
Request More Information
Location
7806 12th Avenue, Burnaby, British Columbia, V3N 2K5 Canada
Around this property
Information about the area within a 5-minute walk of this property.
Request Neighbourhood Information
Learn more about the neighbourhood and amenities around this home
Request NowPayment Calculator
- $
- %$
- %
- Principal and Interest $11,226 /mo
- Property Taxes n/a
- Strata / Condo Fees n/a

