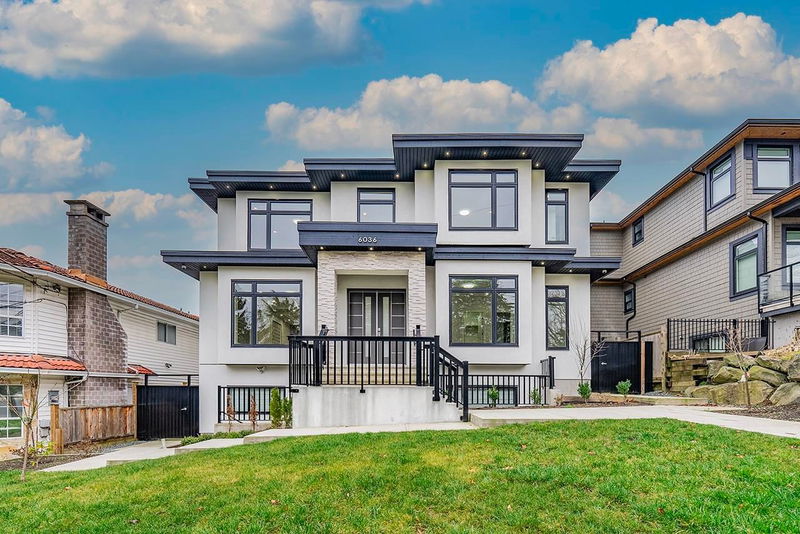Key Facts
- MLS® #: R2959231
- Property ID: SIRC2250072
- Property Type: Residential, Single Family Detached
- Living Space: 4,600 sq.ft.
- Lot Size: 7,241 sq.ft.
- Year Built: 2023
- Bedrooms: 5+3
- Bathrooms: 8+1
- Parking Spaces: 4
- Listed By:
- LeHomes Realty Premier
Property Description
Extraordinary defined luxury custom-Built Brand NEW home located in Burnaby most desirable neighborhood Upper Deer Lake area with fully usable 52x139, 7241 sqft lot! This lovely dream house has a fantastic floor plan. Top floor has 4 BDRMS with private baths. Open concept main floor includes a spacious exquisite kitchen and Extra size WOK kitchen with high end SS appliances. Features include radiant heat, Air-conditioning, radiant heat, HRV, security system. Basement has 3 separate entrances give a great potential for your imagination. Double Garage has rough-in bathroom and EV charger. Super convince location easy close to crystal mall, metro town and rec center. Brantford elementary and Burnaby central secondary school Catchment. Open House March 30 (SUN) 3-5pm.
Rooms
- TypeLevelDimensionsFlooring
- Living roomMain20' 8" x 12' 5"Other
- Dining roomMain16' 11" x 10' 9"Other
- KitchenMain19' 2" x 15' 2"Other
- BedroomMain12' 8" x 11' 9.6"Other
- Family roomMain17' 6.9" x 15' 6"Other
- Primary bedroomAbove13' 9.6" x 17'Other
- BedroomAbove10' 6.9" x 11' 9.9"Other
- BedroomAbove12' 3.9" x 10' 9.9"Other
- BedroomAbove11' 9.6" x 17' 8"Other
- Laundry roomAbove7' 9.6" x 6' 2"Other
- Recreation RoomBasement19' 8" x 14' 9.6"Other
- BedroomBasement16' 2" x 11' 6.9"Other
- Living roomBasement18' 6.9" x 14' 6"Other
- BedroomBasement11' x 9' 2"Other
- KitchenBasement14' 3" x 17' 9.6"Other
- BedroomBasement10' 2" x 12' 6.9"Other
Listing Agents
Request More Information
Request More Information
Location
6036 Brantford Avenue, Burnaby, British Columbia, V5E 2R7 Canada
Around this property
Information about the area within a 5-minute walk of this property.
Request Neighbourhood Information
Learn more about the neighbourhood and amenities around this home
Request NowPayment Calculator
- $
- %$
- %
- Principal and Interest $16,597 /mo
- Property Taxes n/a
- Strata / Condo Fees n/a

