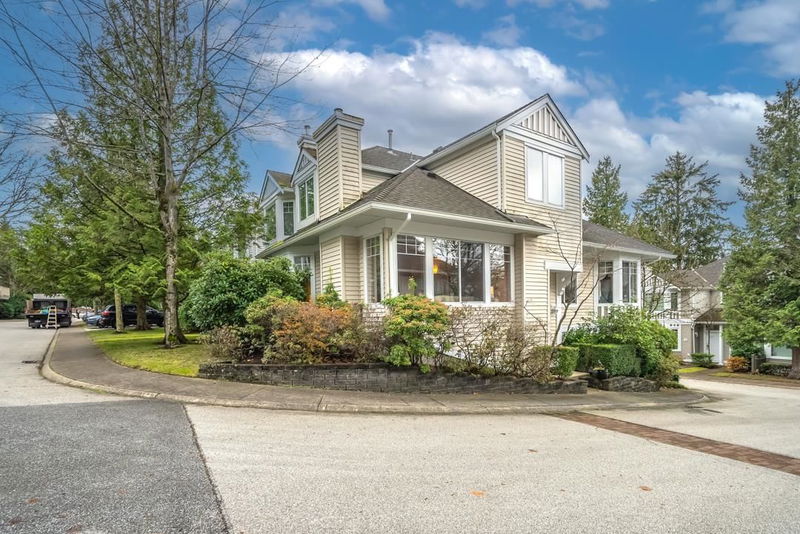Key Facts
- MLS® #: R2947297
- Property ID: SIRC2226491
- Property Type: Residential, Condo
- Living Space: 1,970 sq.ft.
- Year Built: 1994
- Bedrooms: 3
- Bathrooms: 2+1
- Parking Spaces: 2
- Listed By:
- Macdonald Realty
Property Description
MASTER BDRM ON THE MAIN level in this outstanding and QUIET 3BDR ‘END UNIT’ townhome at WILDFLOWER! Move in ready and then some! Approx 1972sqft (largest plan in the development) with extensive updates inc flooring, paint, bathroom, kitchen, and more. The SPACIOUS AND BRIGHT main lvl incl/ vaulted ceilings, hrdwd floors, large formal livingrm with gas FP, diningrm, familyrm, eating nook, updated kitchen (cabinets, granite countertops & appl) and MBDR with 5pc ensuite bathroom and W/I closet. Upstairs feat/ 2 large bdrms and 4pc bath. Basement has large rec-room (could be 4th bdrm), 2pc bath, laundry, storage and access to Oversized -DBLE side by side garage. 2 pets allowed. Roof, decks, gutters, garage doors, furnace and hot water tank updated. Schools & Robert BBY parkland all here!
Rooms
- TypeLevelDimensionsFlooring
- Recreation RoomBasement22' 6" x 12' 9.9"Other
- Laundry roomBasement7' 6" x 5' 11"Other
- StorageBasement6' x 4'Other
- Living roomMain12' 2" x 13' 5"Other
- Dining roomMain11' 6.9" x 9'Other
- KitchenMain8' 3" x 9' 9.6"Other
- Family roomMain11' 5" x 11' 5"Other
- Eating AreaMain8' 3" x 7' 6.9"Other
- Primary bedroomMain10' 11" x 21' 6"Other
- Walk-In ClosetMain4' 11" x 4' 6"Other
- BedroomAbove9' 3" x 12' 5"Other
- BedroomAbove9' 3" x 18' 8"Other
Listing Agents
Request More Information
Request More Information
Location
7500 Cumberland Street #11, Burnaby, British Columbia, V3N 4Z9 Canada
Around this property
Information about the area within a 5-minute walk of this property.
Request Neighbourhood Information
Learn more about the neighbourhood and amenities around this home
Request NowPayment Calculator
- $
- %$
- %
- Principal and Interest 0
- Property Taxes 0
- Strata / Condo Fees 0

