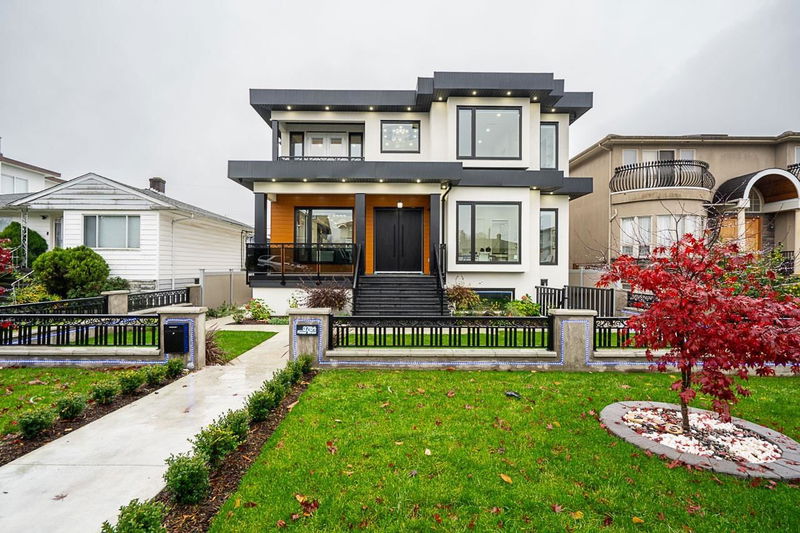Key Facts
- MLS® #: R2943780
- Property ID: SIRC2223070
- Property Type: Residential, Single Family Detached
- Living Space: 5,355 sq.ft.
- Lot Size: 6,000 sq.ft.
- Year Built: 2024
- Bedrooms: 8+4
- Bathrooms: 8+2
- Parking Spaces: 2
- Listed By:
- Royal Pacific Realty Corp.
Property Description
GRAND SCALE LUXURY RESIDENCE embodies exceptional craftsmanship & sophistication. The main house boasts an impressive living space of 4146 sq ft & massive 1209 sqft LANEWAY. Open concept, 10 FT ceilings, Oak hardwood floors, Extensive millwork, Built ins & Full bedroom on the main with ensuite. Modern two tone kitchen design, recessed ambient lighting, Integrated Fisher Paykel appliances & Extra large Wok kitchen. Upstairs includes 4 BDRMS all with ensuites including a lavish master retreat. Other features include stucco exterior, metal cladding facia, radiant heat, appealing landscaping & lawn irrigation system. Basement features (2+2 basement suites) also a media room for the owners use. Laneway home features 3 bdrms. Total Rent from the suites would exceed $8500 dollars a month!
Rooms
- TypeLevelDimensionsFlooring
- Living roomMain12' 8" x 11' 8"Other
- Dining roomMain10' x 14'Other
- Family roomMain21' 6" x 14' 2"Other
- KitchenMain14' 6" x 15' 9.9"Other
- KitchenMain12' 5" x 8' 2"Other
- BedroomMain16' 3.9" x 10'Other
- Primary bedroomAbove12' 2" x 18'Other
- BedroomAbove11' 6" x 15' 3.9"Other
- BedroomAbove10' 2" x 12' 2"Other
- BedroomAbove11' 3.9" x 10'Other
- Laundry roomAbove6' 8" x 4' 6"Other
- BedroomBasement11' 3.9" x 9' 6"Other
- BedroomBasement10' 3.9" x 9'Other
- KitchenBasement11' x 6' 9"Other
- Living roomBasement11' x 9'Other
- KitchenBasement13' 5" x 15' 9.9"Other
- BedroomBasement10' x 10'Other
- BedroomBasement11' 9.9" x 10'Other
- Recreation RoomBasement15' 3.9" x 16' 8"Other
- Living roomBelow10' x 13' 6"Other
- KitchenBelow9' 6" x 12' 3.9"Other
- BedroomBelow11' x 10' 3.9"Other
- BedroomBelow10' 8" x 8' 9"Other
- BedroomBelow8' 9" x 9'Other
Listing Agents
Request More Information
Request More Information
Location
3784 Forest Street, Burnaby, British Columbia, V5G 1W6 Canada
Around this property
Information about the area within a 5-minute walk of this property.
- 22.11% 20 to 34 years
- 19.98% 35 to 49 years
- 19.96% 50 to 64 years
- 14.24% 65 to 79 years
- 5.66% 80 and over
- 4.92% 15 to 19
- 4.66% 5 to 9
- 4.62% 10 to 14
- 3.85% 0 to 4
- Households in the area are:
- 57.64% Single family
- 30.93% Single person
- 9.26% Multi person
- 2.17% Multi family
- $137,005 Average household income
- $49,290 Average individual income
- People in the area speak:
- 45.27% English
- 19.82% Yue (Cantonese)
- 8.08% English and non-official language(s)
- 6.95% Mandarin
- 4.71% Punjabi (Panjabi)
- 4.57% Tagalog (Pilipino, Filipino)
- 4.12% Vietnamese
- 2.4% Spanish
- 2.1% Hindi
- 1.99% Gujarati
- Housing in the area comprises of:
- 34.61% Duplex
- 31.07% Single detached
- 28.28% Apartment 1-4 floors
- 2.96% Row houses
- 2.53% Semi detached
- 0.55% Apartment 5 or more floors
- Others commute by:
- 19.43% Public transit
- 3.65% Other
- 1.91% Foot
- 0% Bicycle
- 29.54% High school
- 23.25% Bachelor degree
- 17.76% Did not graduate high school
- 16.61% College certificate
- 6.31% Trade certificate
- 4.25% Post graduate degree
- 2.27% University certificate
- The average air quality index for the area is 1
- The area receives 599.34 mm of precipitation annually.
- The area experiences 7.4 extremely hot days (27.67°C) per year.
Request Neighbourhood Information
Learn more about the neighbourhood and amenities around this home
Request NowPayment Calculator
- $
- %$
- %
- Principal and Interest $19,522 /mo
- Property Taxes n/a
- Strata / Condo Fees n/a

