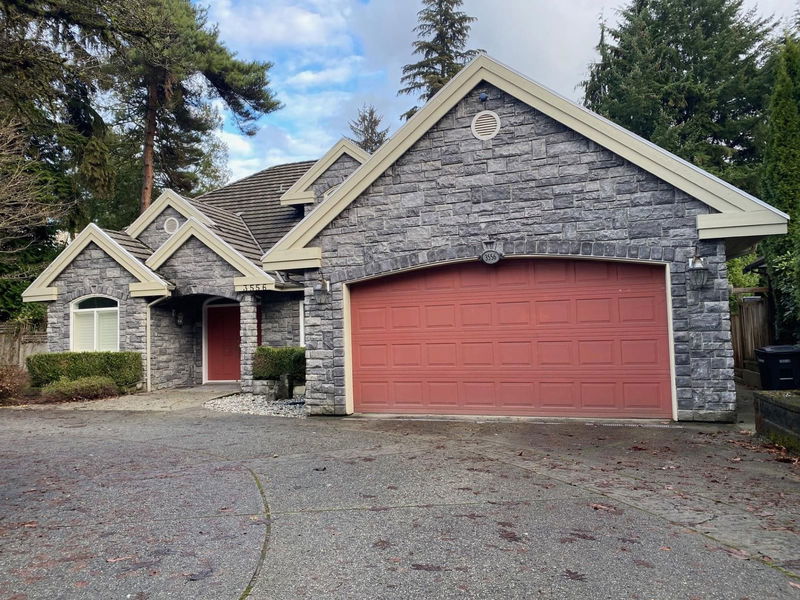Key Facts
- MLS® #: R2950073
- Property ID: SIRC2214161
- Property Type: Residential, Single Family Detached
- Living Space: 5,529 sq.ft.
- Lot Size: 0.36 ac
- Year Built: 2002
- Bedrooms: 4+2
- Bathrooms: 3+1
- Parking Spaces: 6
- Listed By:
- LeHomes Realty Premier
Property Description
Welcome to this European built home in the prestigious Gov't Rd area! Lot size is 15,787SF, 96ft frontage w/curved driveway through.Park-like backyard has a natural creek with flowing water all year round. Close to Costco shopping, Skytrain, SFU. Features; High ceiling L/R, High-end designer kitchen with extra bar sink, Built-in cabinet in family room, Master brdm with sitting area, Upper large bdrm with vaulted ceiling, New laminated H/W floor throughout, New paint, Heat pump, Air Conditioning, HRV, Water filteration syatem, R/I kitchen in basement. In addition, L/R+F/R+Master Bdrm can look over the picturesque garden and creek. Must see! Open house 2-4Pm Saturday Dec 21.
Rooms
- TypeLevelDimensionsFlooring
- BedroomAbove13' 3.9" x 19' 9"Other
- BedroomAbove10' 3.9" x 13' 9.9"Other
- BedroomAbove10' 6.9" x 14' 9.9"Other
- Hobby RoomAbove11' 9" x 19' 11"Other
- Recreation RoomBasement18' 9" x 30'Other
- KitchenBasement10' 8" x 13' 6.9"Other
- Media / EntertainmentBasement15' 3" x 16' 9"Other
- BedroomBasement16' 9" x 15' 5"Other
- PlayroomBasement19' 9" x 21' 3"Other
- BedroomBasement10' 8" x 19' 2"Other
- FoyerMain9' 5" x 14' 6"Other
- Wine cellarBasement6' 3" x 8' 5"Other
- Living roomMain19' 9.6" x 15' 9.6"Other
- Dining roomMain11' 11" x 1' 5"Other
- KitchenMain13' 8" x 19' 3.9"Other
- Family roomMain16' 6" x 12' 8"Other
- NookMain8' 6" x 9' 9.9"Other
- Primary bedroomMain16' x 19' 3"Other
- Walk-In ClosetMain8' 6.9" x 7' 11"Other
- Laundry roomMain8' 3.9" x 14' 9.6"Other
Listing Agents
Request More Information
Request More Information
Location
3556 Lakedale Avenue, Burnaby, British Columbia, V5A 3E3 Canada
Around this property
Information about the area within a 5-minute walk of this property.
Request Neighbourhood Information
Learn more about the neighbourhood and amenities around this home
Request NowPayment Calculator
- $
- %$
- %
- Principal and Interest 0
- Property Taxes 0
- Strata / Condo Fees 0

