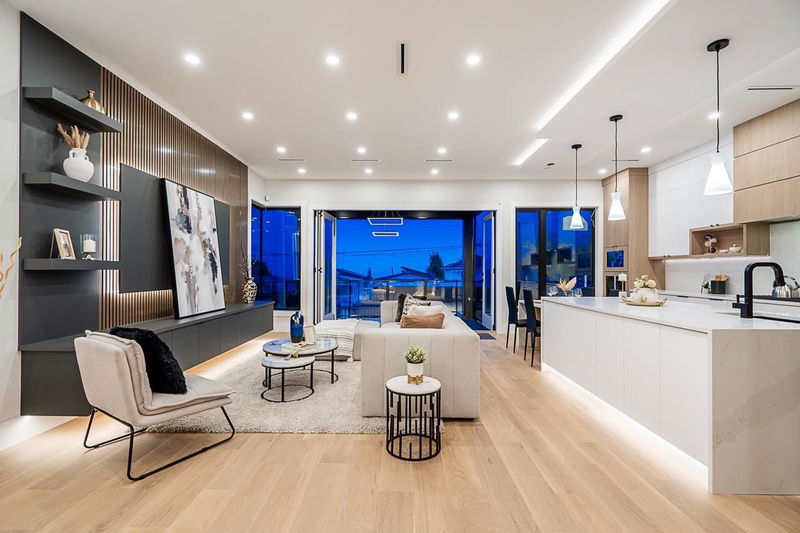Key Facts
- MLS® #: R2951085
- Property ID: SIRC2211724
- Property Type: Residential, Single Family Detached
- Living Space: 3,372 sq.ft.
- Lot Size: 0.09 ac
- Year Built: 2025
- Bedrooms: 4+2
- Bathrooms: 5+2
- Parking Spaces: 5
- Listed By:
- RE/MAX Crest Realty
Property Description
Capitol Hill! Built by Supna Homes! Nested on the westside of the hill. Boasting 6 BDRMS & 7 BATHS, this stunning residence spans over 3400 sq/ft across 3 lvls, offering an abundance of space and comfort. Enjoy extraordinary 270-degree views encompassing Burnaby, Richmond, Vancouver downtown, ski hills, & the iconic Lions Gate Bridge from three decks, including a private rooftop oasis. The high-end finishes throughout showcase the home's exquisite craftsmanship, while the integration of smart home technology, Control 4 automation, and state-of-the-art systems for lighting, music, and blinds add a touch of modern convenience. A legal two-bedroom basement suite, providing both functionality & additional living space. Situated just minutes away from the Capital Hill viewpoint!
Rooms
- TypeLevelDimensionsFlooring
- PatioAbove10' 8" x 16'Other
- BedroomAbove11' x 10' 3.9"Other
- BedroomAbove11' x 10' 3.9"Other
- Laundry roomAbove7' 3.9" x 5' 2"Other
- OtherAbove12' x 12'Other
- Media / EntertainmentBasement17' 8" x 17' 8"Other
- Living roomBasement13' 9.9" x 12'Other
- KitchenBasement10' x 12'Other
- BedroomBasement10' x 10'Other
- BedroomBasement10' x 10'Other
- Great RoomMain19' x 15'Other
- KitchenMain22' 3.9" x 10'Other
- PantryMain5' x 8'Other
- Dining roomMain11' 8" x 13' 3.9"Other
- BedroomMain10' 3.9" x 10' 3.9"Other
- FoyerMain10' 3.9" x 5' 3.9"Other
- PatioMain16' x 10'Other
- Primary bedroomAbove15' x 14' 2"Other
- Walk-In ClosetAbove9' x 5' 2"Other
Listing Agents
Request More Information
Request More Information
Location
81 Grosvenor Avenue, Burnaby, British Columbia, V5B 3N7 Canada
Around this property
Information about the area within a 5-minute walk of this property.
Request Neighbourhood Information
Learn more about the neighbourhood and amenities around this home
Request NowPayment Calculator
- $
- %$
- %
- Principal and Interest 0
- Property Taxes 0
- Strata / Condo Fees 0

