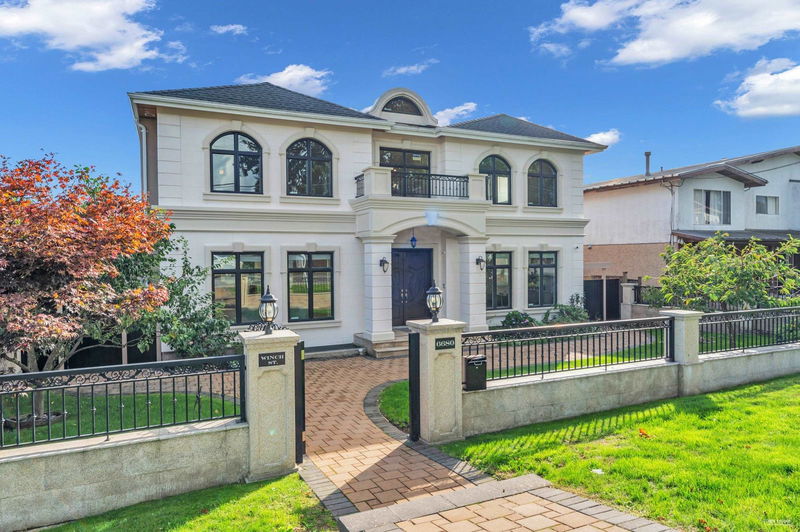Key Facts
- MLS® #: R2931745
- Property ID: SIRC2210719
- Property Type: Residential, Single Family Detached
- Living Space: 4,811 sq.ft.
- Lot Size: 0.18 ac
- Year Built: 2018
- Bedrooms: 6
- Bathrooms: 6+1
- Parking Spaces: 4
- Listed By:
- LeHomes Realty Premier
Property Description
Stunning luxurious custom built home located in desirable Burnaby North Parkcrest area. This expansive 4800+ sqft living space on 8000 sf lot with huge south facing backyard. Elegant style finishing with 10' ceilings in each floor. Top quality appliances with huge island plus perfect size Wok kitchen makes you a dream kitchen. Very practical layout with separate living, dining, family area and spacious office. Entertainment decks out of huge family room. 4 large bedroom and 4 full bathroom upstairs. Basement offers huge entertaining & relaxing space including spacious home theater and sauna room. 2 bedroom guess suite with separate entrance. 2 car garage&more parking space. VIDEO: https://youtu.be/oSJ5DlzCJvo?si=ceSNNuBZhu6G5Qjz OPEN HOUSE Sunday (Dec 22) at 2-4pm!
Rooms
- TypeLevelDimensionsFlooring
- PatioMain7' 3" x 39'Other
- Primary bedroomAbove15' 2" x 20'Other
- BedroomAbove12' 8" x 16'Other
- BedroomAbove13' 2" x 17' 9.9"Other
- BedroomAbove10' 6.9" x 17' 6"Other
- PlayroomBelow14' 11" x 15' 11"Other
- Laundry roomBelow7' 11" x 9' 3.9"Other
- Media / EntertainmentBelow13' 9.6" x 18' 3.9"Other
- SaunaBelow4' 11" x 6' 5"Other
- KitchenBelow8' 5" x 10' 11"Other
- Living roomMain12' 11" x 175'Other
- Dining roomBelow9' 3.9" x 10' 11"Other
- BedroomBelow9' 11" x 11' 6"Other
- BedroomBelow9' 11" x 10' 2"Other
- Dining roomMain10' 6.9" x 14' 11"Other
- KitchenMain10' 5" x 15' 9"Other
- Wok KitchenMain5' 9" x 9' 11"Other
- Family roomMain15' 9" x 15' 9"Other
- Eating AreaMain7' 3.9" x 17' 6"Other
- Home officeMain10' 6.9" x 17' 6"Other
- FoyerMain9' 6" x 22' 3.9"Other
- Mud RoomMain5' 3.9" x 5' 9"Other
Listing Agents
Request More Information
Request More Information
Location
6680 Winch Street, Burnaby, British Columbia, V5B 2L6 Canada
Around this property
Information about the area within a 5-minute walk of this property.
Request Neighbourhood Information
Learn more about the neighbourhood and amenities around this home
Request NowPayment Calculator
- $
- %$
- %
- Principal and Interest 0
- Property Taxes 0
- Strata / Condo Fees 0

