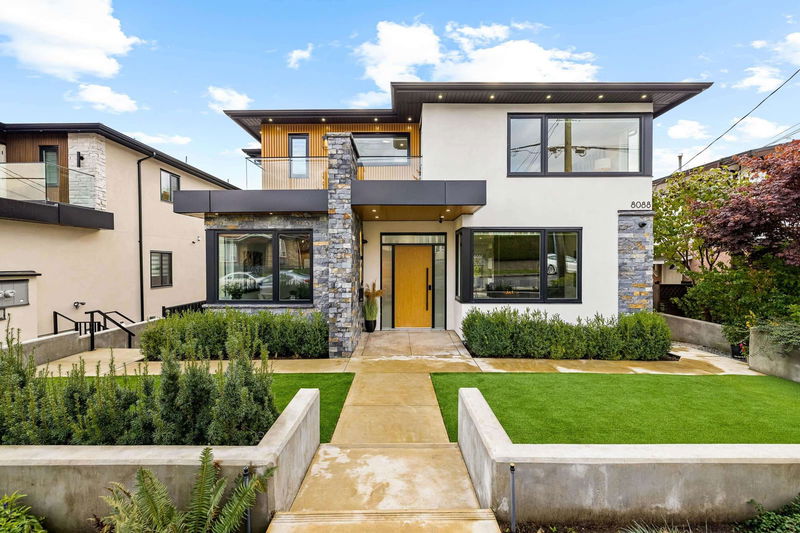Key Facts
- MLS® #: R2941344
- Property ID: SIRC2210682
- Property Type: Residential, Single Family Detached
- Living Space: 4,477 sq.ft.
- Lot Size: 0.17 ac
- Year Built: 2022
- Bedrooms: 6+3
- Bathrooms: 7+2
- Parking Spaces: 5
- Listed By:
- Planet Group Realty Inc.
Property Description
Beautifully crafted Craftsman-style home on a sprawling 50x144 lot with back lane access. The main floor welcomes you with a custom entry and features a bedroom with an ensuite bath.Enjoy the spacious living room and family room, 2 GAS FIREPLACES, Modern 2-tone kitchen with high-end stainless steel appliances, a pantry, and a big WOK -KITCHEN. Step out from the family room to a large covered sundeck, perfect for entertaining, while the mudroom offers a separate entry to the backyard and plenty of storage. Upstairs, find 5 BEDROOMS and 3 baths, including a luxurious master suite with a private balcony. The basement includes a large MEDIA RM , home office, and a 2-BEDROOMS LEGAL suite alongside a 1-bedroom suite. Additional 2 CAR GARAGE+2 pc Washrm and Open Gated PARKING.
Rooms
- TypeLevelDimensionsFlooring
- Mud RoomMain7' 8" x 8' 3.9"Other
- Primary bedroomAbove13' 6" x 17' 2"Other
- Walk-In ClosetAbove5' 9" x 9' 8"Other
- BedroomAbove13' 5" x 9' 2"Other
- Walk-In ClosetAbove8' 6" x 4' 5"Other
- BedroomAbove11' 9.6" x 11' 6.9"Other
- BedroomAbove11' 9.9" x 14'Other
- Walk-In ClosetAbove4' 11" x 4' 6"Other
- BedroomAbove11' 5" x 10' 3"Other
- Media / EntertainmentBasement10' 6.9" x 18' 11"Other
- Living roomMain12' 3.9" x 13' 11"Other
- Home officeBasement12' 5" x 8' 8"Other
- Living roomBasement7' 11" x 8' 11"Other
- KitchenBasement9' 9.6" x 8' 3"Other
- BedroomBasement12' 11" x 9' 9.6"Other
- BedroomBasement11' 8" x 9' 9.6"Other
- Living roomBasement6' 3" x 11' 9"Other
- KitchenBasement14' 2" x 6' 3"Other
- BedroomBasement10' 6" x 9' 11"Other
- FoyerMain9' x 9' 8"Other
- BedroomMain13' 6" x 10' 6.9"Other
- Walk-In ClosetMain7' 6.9" x 4' 8"Other
- Dining roomMain15' 9.6" x 13'Other
- Family roomMain12' 11" x 13' 9.9"Other
- KitchenMain11' 5" x 10' 3.9"Other
- PantryMain7' 6" x 4' 9.6"Other
- Wok KitchenMain12' 9.9" x 8' 5"Other
Listing Agents
Request More Information
Request More Information
Location
8088 13th Avenue, Burnaby, British Columbia, V3N 2G2 Canada
Around this property
Information about the area within a 5-minute walk of this property.
Request Neighbourhood Information
Learn more about the neighbourhood and amenities around this home
Request NowPayment Calculator
- $
- %$
- %
- Principal and Interest 0
- Property Taxes 0
- Strata / Condo Fees 0

