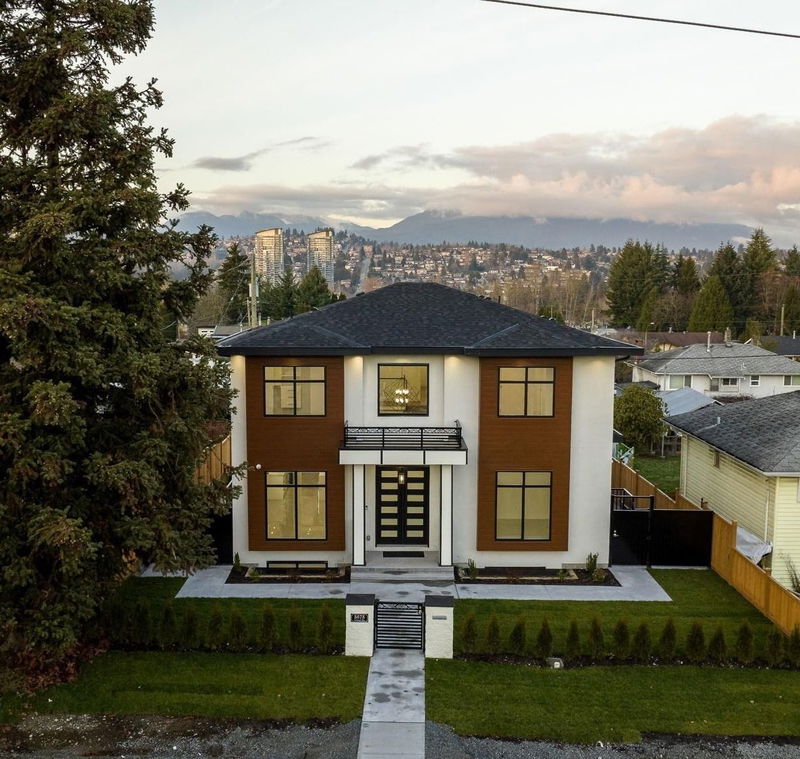Key Facts
- MLS® #: R2948686
- Property ID: SIRC2210606
- Property Type: Residential, Single Family Detached
- Living Space: 4,185 sq.ft.
- Lot Size: 6,534 sq.ft.
- Year Built: 2024
- Bedrooms: 5+2
- Bathrooms: 9
- Parking Spaces: 4
- Listed By:
- Keller Williams Ocean Realty
Property Description
Brand New 2024 Built Luxury three-story Mansion in Central Burnaby. This gorgeous home boasts an open concept with 9 bedrooms, 9 FULL bathrooms and a 2-bed legal suite with separate laundry. The home is optimally designed and allows for GREAT additional suite rental potential. Features include radiant heating, central A/C, a security system, two kitchens with high-end appliances, HUGE covered patios and MORE!! Double garage with back lane access with additional parking available. 2 min to BCIT, 5 min to Burnaby Lake Sports Complex & Scotia Barn, and easy HWY access. School catchments: Douglas Road Elementary and Burnaby Central Secondary.
Rooms
- TypeLevelDimensionsFlooring
- BedroomBasement9' 6" x 10' 11"Other
- BedroomBasement9' 3.9" x 10' 11"Other
- KitchenBasement15' 3.9" x 15' 3.9"Other
- StorageBasement10' 3.9" x 9' 9.9"Other
- Flex RoomBasement14' 2" x 14' 9.6"Other
- Home officeBasement13' 2" x 13' 11"Other
- StudyBasement9' 6" x 10' 11"Other
- PatioBasement4' x 12' 8"Other
- PatioBasement4' x 13' 3.9"Other
- BedroomAbove12' 11" x 14' 3"Other
- BedroomAbove11' 5" x 10' 3"Other
- PatioAbove36' 6" x 5'Other
- PatioAbove10' 6.9" x 15' 8"Other
- Walk-In ClosetAbove8' 6.9" x 4' 6"Other
- Walk-In ClosetAbove3' 6.9" x 5'Other
- BedroomAbove10' 6" x 10'Other
- BedroomAbove9' 3.9" x 10' 8"Other
- KitchenMain14' 3.9" x 6'Other
- KitchenMain16' x 13'Other
- Living roomMain16' x 21' 3"Other
- FoyerMain8' 6" x 5' 6"Other
- PlayroomMain15' 2" x 11' 2"Other
- BedroomMain9' 9.9" x 9' 3.9"Other
- Walk-In ClosetMain4' 3.9" x 5'Other
- Family roomMain15' 8" x 13' 11"Other
- PatioMain14' 5" x 9' 3"Other
- OtherMain9' x 5'Other
Listing Agents
Request More Information
Request More Information
Location
5675 Laurel Street, Burnaby, British Columbia, V5G 1N4 Canada
Around this property
Information about the area within a 5-minute walk of this property.
- 23.15% 50 to 64 years
- 22.84% 20 to 34 years
- 20.68% 35 to 49 years
- 10.68% 65 to 79 years
- 5.37% 15 to 19 years
- 4.99% 5 to 9 years
- 4.45% 10 to 14 years
- 4.09% 0 to 4 years
- 3.76% 80 and over
- Households in the area are:
- 73.54% Single family
- 14.39% Single person
- 10.56% Multi person
- 1.51% Multi family
- $122,805 Average household income
- $45,698 Average individual income
- People in the area speak:
- 47.27% English
- 14.5% Yue (Cantonese)
- 8.92% Tagalog (Pilipino, Filipino)
- 8.5% English and non-official language(s)
- 6.75% Mandarin
- 4.44% Gujarati
- 2.94% Vietnamese
- 2.68% Korean
- 2.43% Spanish
- 1.56% Multiple non-official languages
- Housing in the area comprises of:
- 42.3% Duplex
- 33.98% Semi detached
- 20.12% Single detached
- 3.6% Apartment 1-4 floors
- 0% Row houses
- 0% Apartment 5 or more floors
- Others commute by:
- 21.39% Public transit
- 5.43% Other
- 0% Foot
- 0% Bicycle
- 33.71% High school
- 22.79% Bachelor degree
- 16.75% College certificate
- 10.85% Did not graduate high school
- 7.93% Trade certificate
- 6.5% Post graduate degree
- 1.45% University certificate
- The average air quality index for the area is 1
- The area receives 704.21 mm of precipitation annually.
- The area experiences 7.4 extremely hot days (28.05°C) per year.
Request Neighbourhood Information
Learn more about the neighbourhood and amenities around this home
Request NowPayment Calculator
- $
- %$
- %
- Principal and Interest $14,102 /mo
- Property Taxes n/a
- Strata / Condo Fees n/a

