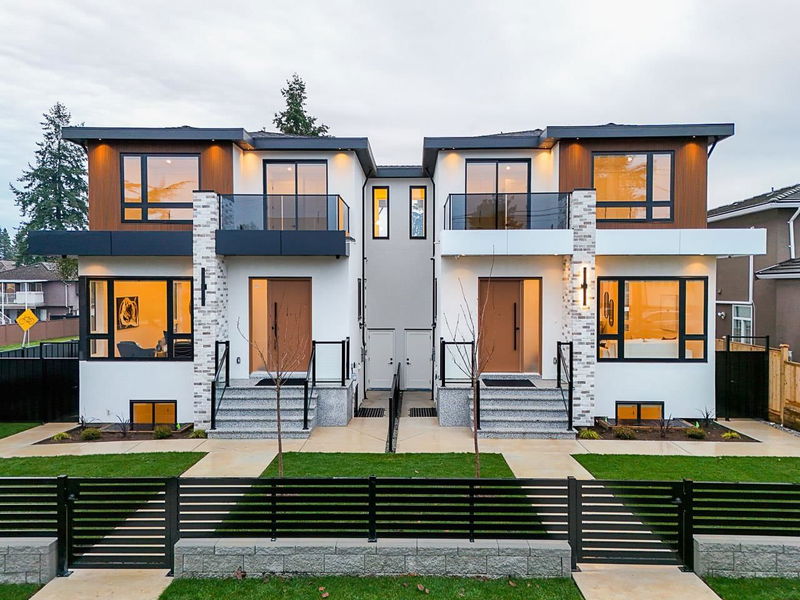Key Facts
- MLS® #: R2950059
- Property ID: SIRC2209768
- Property Type: Residential, Townhouse
- Living Space: 3,049 sq.ft.
- Lot Size: 0.09 ac
- Year Built: 2024
- Bedrooms: 3+2
- Bathrooms: 4+1
- Parking Spaces: 3
- Listed By:
- RE/MAX Crest Realty
Property Description
Brand new 3 LEVEL Duplexes on a corner LOT! 3100 sqft on 3 levels, designed with new rules. TOP Floor has 3 BDRMS & 2 FULL Baths. Spacious master rm with double sinks, spa like shower with rain & jets. Private spacious deck off master. Built in closet for the 2 BDRMS plus a private deck off front. Laundry. MAIN floor is OPEN Concept design , 10 ft ceilings, designer kitchen with built in 84 inch tall fridge, 8 ft long breakfast Island, option for wok kitchen w/gas stove or mud room, you decide! Custom entertainment wall in family room, leading onto a covered deck with eclipse doors. Den & powder rm located on main. BASEMENT has a 2 BDRM LEGAL SUITE with laundry plus a spacious media rm & full bath. Control 4 Automation, hardwood heated floors, security, CCTV, sprinklers, designer tiles...
Rooms
- TypeLevelDimensionsFlooring
- BedroomAbove13' 5" x 10'Other
- BedroomAbove12' 11" x 11' 5"Other
- Laundry roomAbove2' 9.9" x 5' 9.9"Other
- PatioAbove7' 5" x 9' 6"Other
- PatioAbove12' x 21' 5"Other
- Media / EntertainmentBasement13' 9.6" x 13' 9.6"Other
- Living roomBasement10' 9.9" x 11' 9.6"Other
- KitchenBasement8' 8" x 8' 9.6"Other
- BedroomBasement9' 9.9" x 10' 2"Other
- BedroomBasement10' 8" x 9' 8"Other
- Living roomMain16' x 12' 11"Other
- Dining roomMain10' x 12' 11"Other
- KitchenMain14' x 10'Other
- Wok KitchenMain4' 11" x 8' 11"Other
- Family roomMain13' 6" x 15' 9"Other
- DenMain7' 9.6" x 8'Other
- FoyerMain4' 11" x 6' 9.6"Other
- PatioMain12' 8" x 16' 5"Other
- Primary bedroomAbove13' 6.9" x 12' 11"Other
Listing Agents
Request More Information
Request More Information
Location
8386 14th Avenue, Burnaby, British Columbia, V3N 3X3 Canada
Around this property
Information about the area within a 5-minute walk of this property.
Request Neighbourhood Information
Learn more about the neighbourhood and amenities around this home
Request NowPayment Calculator
- $
- %$
- %
- Principal and Interest 0
- Property Taxes 0
- Strata / Condo Fees 0

