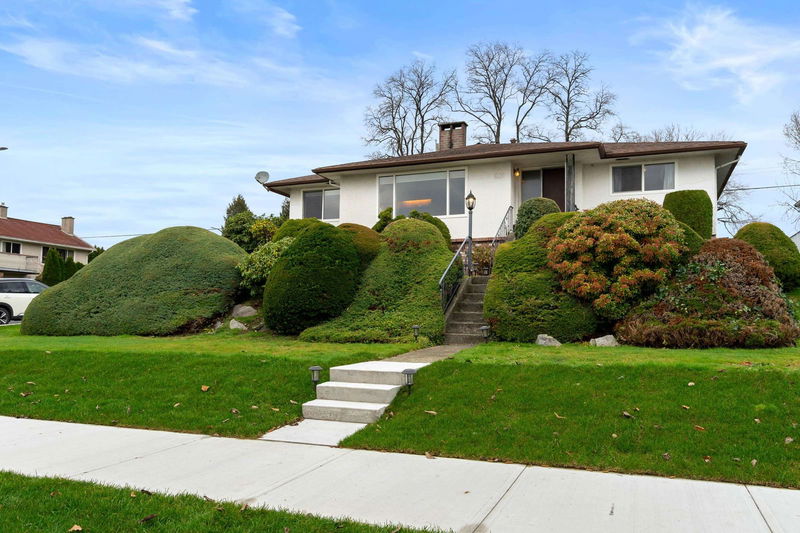Key Facts
- MLS® #: R2949523
- Property ID: SIRC2204628
- Property Type: Residential, Single Family Detached
- Living Space: 2,861 sq.ft.
- Lot Size: 0.17 ac
- Year Built: 1961
- Bedrooms: 5
- Bathrooms: 2+1
- Parking Spaces: 4
- Listed By:
- Homelife Benchmark Realty (Langley) Corp.
Property Description
FIRST TIME ON THE MARKET, BUT WORTH THE WAIT! This lovingly cared Original Owners family home boasts an AMAZING VIEW of South Burnaby Skyline and sits high on this 60 X 126 lot with 2 road frontage + a back lane! Some features include large family room addition with vaulted ceiling, bright kitchen, newer roof and large private back yard ideal for entertaining, bbq's, gardening or family fun all year round. This 5 bedroom home (possible 6) has side parking for 4 cars and separate entry door thru the carport to basement area. 3 Bathrooms and wonderful floorplan, with lots of extra rooms to configure your own layout needs and ideas! Tons of storage and so much more! A VALUABLE INVESTMENT & HOLDING PROPERTY! Come see for yourself *** OPEN HOUSE Sunday Dec 15th from 2-4PM ***
Rooms
- TypeLevelDimensionsFlooring
- BedroomBelow11' 8" x 14' 8"Other
- BedroomBelow10' 9" x 11' 9.9"Other
- Laundry roomBelow10' 9" x 12'Other
- Living roomMain13' 2" x 18'Other
- Dining roomMain8' 9.9" x 9' 3"Other
- KitchenMain7' 8" x 9' 6.9"Other
- Family roomMain13' 6" x 19' 5"Other
- Primary bedroomMain11' 6.9" x 12' 8"Other
- BedroomMain10' 9" x 13' 6"Other
- BedroomMain9' 9.6" x 11' 6.9"Other
- PlayroomBelow11' 5" x 24' 2"Other
- Family roomBelow13' 5" x 18'Other
Listing Agents
Request More Information
Request More Information
Location
6825 Hycrest Drive, Burnaby, British Columbia, V5B 2X3 Canada
Around this property
Information about the area within a 5-minute walk of this property.
Request Neighbourhood Information
Learn more about the neighbourhood and amenities around this home
Request NowPayment Calculator
- $
- %$
- %
- Principal and Interest 0
- Property Taxes 0
- Strata / Condo Fees 0

