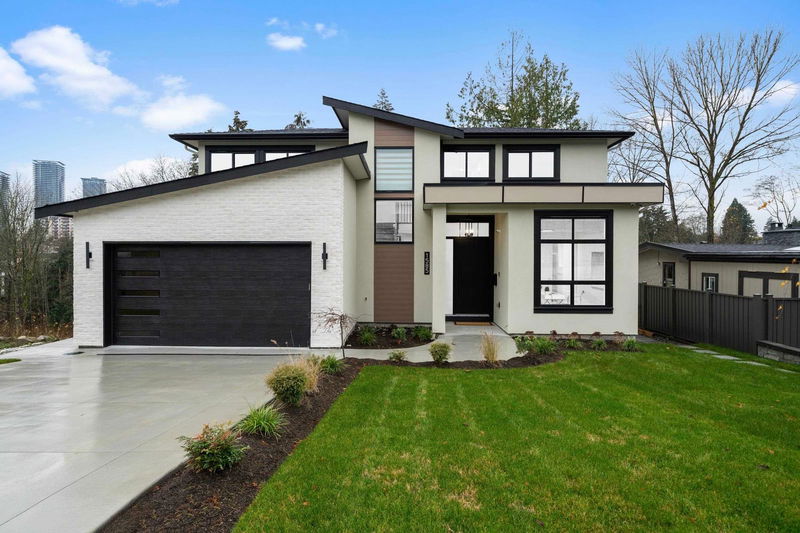Key Facts
- MLS® #: R2948611
- Property ID: SIRC2186150
- Property Type: Residential, Single Family Detached
- Living Space: 4,340 sq.ft.
- Lot Size: 8,712 sq.ft.
- Year Built: 2024
- Bedrooms: 8
- Bathrooms: 7+1
- Parking Spaces: 2
- Listed By:
- Bel-Air Realty Group Ltd.
Property Description
Welcome to this stunning brand new home flawlessly blending contemporary luxury with serene privacy. Perfectly situated in the Parkcrest neighborhood close to Brentwood Park SkyTrain, fine dining and upscale shopping - this residence offers unparalleled convenience and style. Step inside and experience: Chef’s Dream Kitchen: Acrylic cabinets, quartz countertops & premium JennAir appliances setting the stage for culinary excellence. Custom-built entertainment unit cabinets and an open-concept layout designed for seamless living and entertaining. Engineered wood flooring on the main and upper levels, complemented by Kohler fixtures, ensures elegance in every detail. Steam washer for the ultimate convenience. Legal Spacious 2 bed suite below. Don't miss out on this incredible home!
Rooms
- TypeLevelDimensionsFlooring
- FoyerMain14' 3" x 12' 6"Other
- Living roomMain19' x 13' 3"Other
- Dining roomMain19' x 10' 6"Other
- KitchenMain19' x 14' 6"Other
- KitchenMain11' 5" x 7' 6"Other
- Laundry roomMain11' 9" x 6'Other
- BedroomMain12' x 9' 11"Other
- Primary bedroomAbove19' 3.9" x 14'Other
- Walk-In ClosetAbove10' x 9' 11"Other
- BedroomAbove14' x 13' 9"Other
- BedroomAbove12' x 10' 2"Other
- BedroomAbove12' 6" x 11' 9"Other
- Dining roomBelow10' x 7' 6.9"Other
- KitchenBelow10' 8" x 8' 9.6"Other
- Living roomBelow11' 9.9" x 11' 9.9"Other
- Recreation RoomBelow18' 3.9" x 17' 9.6"Other
- BedroomBelow10' 6.9" x 10' 5"Other
- BedroomBelow14' 3" x 9' 3"Other
- BedroomBelow9' 5" x 9' 3"Other
Listing Agents
Request More Information
Request More Information
Location
1585 Heathdale Drive, Burnaby, British Columbia, V5B 3N9 Canada
Around this property
Information about the area within a 5-minute walk of this property.
- 21.85% 50 to 64 年份
- 19.91% 20 to 34 年份
- 16.51% 35 to 49 年份
- 14.24% 65 to 79 年份
- 7.94% 80 and over
- 6.37% 15 to 19
- 4.9% 5 to 9
- 4.9% 10 to 14
- 3.38% 0 to 4
- Households in the area are:
- 74% Single family
- 17.72% Single person
- 6.58% Multi person
- 1.7% Multi family
- 159 142 $ Average household income
- 59 756 $ Average individual income
- People in the area speak:
- 56.27% English
- 16.15% Yue (Cantonese)
- 10.77% Mandarin
- 5.35% Italian
- 3.18% English and non-official language(s)
- 2.15% Spanish
- 1.77% Portuguese
- 1.55% Min Nan (Chaochow, Teochow, Fukien, Taiwanese)
- 1.46% Vietnamese
- 1.35% Japanese
- Housing in the area comprises of:
- 76.6% Single detached
- 21.74% Duplex
- 0.91% Semi detached
- 0.75% Apartment 1-4 floors
- 0% Row houses
- 0% Apartment 5 or more floors
- Others commute by:
- 13.92% Public transit
- 2.43% Other
- 0.01% Foot
- 0% Bicycle
- 31.63% High school
- 27.73% Bachelor degree
- 15.25% College certificate
- 11.3% Did not graduate high school
- 6.8% Trade certificate
- 4.78% Post graduate degree
- 2.51% University certificate
- The average are quality index for the area is 1
- The area receives 704.21 mm of precipitation annually.
- The area experiences 7.4 extremely hot days (28.05°C) per year.
Request Neighbourhood Information
Learn more about the neighbourhood and amenities around this home
Request NowPayment Calculator
- $
- %$
- %
- Principal and Interest $17,086 /mo
- Property Taxes n/a
- Strata / Condo Fees n/a

