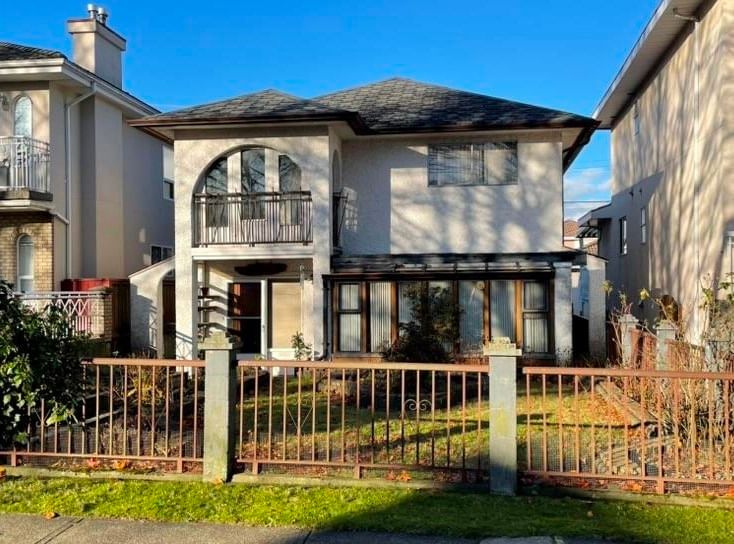Key Facts
- MLS® #: R2946914
- Property ID: SIRC2179841
- Property Type: Residential, Single Family Detached
- Living Space: 1,590 sq.ft.
- Lot Size: 0.09 ac
- Year Built: 1942
- Bedrooms: 3
- Bathrooms: 1+1
- Parking Spaces: 1
- Listed By:
- eXp Realty
Property Description
This is your opportunity to own a classic family home in the coveted Vancouver Heights neighbourhood! Just around the corner from Gilmore Community School and a short walk to Eileen Dailly Leisure centre and Confederation Park. Enjoy the many Dining, Shopping and Entertainment opportunities The Heights has to offer, and multiple transit stops, all within easy walking distance. Enjoy this cozy home as is with it’s large bedrooms, open living area, plentiful box gardens to grow your own vegetables and flowers and a detached garage with lane access, or renovate or redevelop to make it your own modern masterpiece. Property is within Burnaby’s R1 Small Scale Multi-Unit Housing District which provides for the development of residential dwellings with up to 6 dwelling units on a lot.
Rooms
- TypeLevelDimensionsFlooring
- Primary bedroomAbove11' 9" x 15' 9.9"Other
- FoyerMain3' 2" x 8'Other
- Living roomMain10' 6" x 15' 6.9"Other
- Eating AreaMain6' 3.9" x 9' 9.9"Other
- KitchenMain8' 9" x 12'Other
- Solarium/SunroomMain4' 6.9" x 13' 5"Other
- Laundry roomMain5' x 8' 9"Other
- StudyAbove7' 8" x 10' 9.9"Other
- BedroomAbove10' 3" x 11' 3"Other
- BedroomAbove10' 5" x 12' 9.9"Other
Listing Agents
Request More Information
Request More Information
Location
4227 Pandora Street, Burnaby, British Columbia, V5C 2B4 Canada
Around this property
Information about the area within a 5-minute walk of this property.
Request Neighbourhood Information
Learn more about the neighbourhood and amenities around this home
Request NowPayment Calculator
- $
- %$
- %
- Principal and Interest 0
- Property Taxes 0
- Strata / Condo Fees 0

