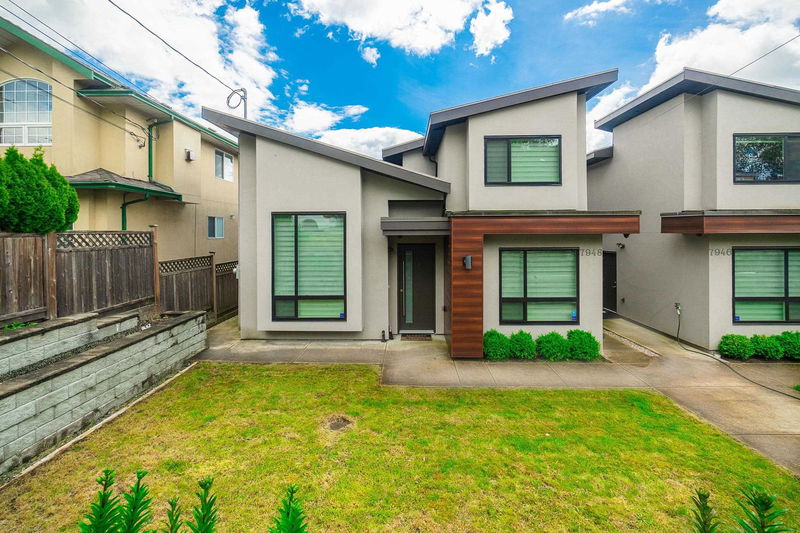Key Facts
- MLS® #: R2946707
- Property ID: SIRC2178651
- Property Type: Residential, Townhouse
- Living Space: 1,991 sq.ft.
- Lot Size: 0.12 ac
- Year Built: 2018
- Bedrooms: 4
- Bathrooms: 3+1
- Parking Spaces: 3
- Listed By:
- Royal Pacific Realty Corp.
Property Description
RARE 4 BEDROOM 1/2 DUPLEX IN BURNABY, BIG 37ft x 143ft LOT WITH BACK LANE. Spacious layout with 14ft vaulted ceiling in the living & dining room. Beautiful 2 tone kitchen with warm walnut cabinets, waterfall island, and a spacious family room to be enjoyed with family and friends. The unit is also equipped with built in LED lights, HRV, 4 cameras, security alarm, and zoned geothermal controls. The exterior has a modern finish with stucco and Longboard, fenced back yard provides great privacy. 1 car garage with extra parking pad on the side to fit up 2 more cars. Mountain & city View from the second floor porch, walking distance to Bus, shopping and both levels of schools.
Rooms
- TypeLevelDimensionsFlooring
- BedroomAbove9' x 10' 3.9"Other
- BedroomAbove12' x 10'Other
- OtherAbove12' x 13'Other
- Living roomMain10' 6" x 11'Other
- Dining roomMain9' x 12' 9.9"Other
- FoyerMain7' 8" x 5' 6.9"Other
- KitchenMain15' 3" x 10'Other
- NookMain13' 3" x 8'Other
- Family roomMain16' 6" x 12' 11"Other
- BedroomMain9' 6" x 10' 5"Other
- Recreation RoomMain14' x 10'Other
- Primary bedroomAbove10' 6" x 13' 8"Other
Listing Agents
Request More Information
Request More Information
Location
7948 12th Avenue, Burnaby, British Columbia, V3N 2K7 Canada
Around this property
Information about the area within a 5-minute walk of this property.
Request Neighbourhood Information
Learn more about the neighbourhood and amenities around this home
Request NowPayment Calculator
- $
- %$
- %
- Principal and Interest 0
- Property Taxes 0
- Strata / Condo Fees 0

