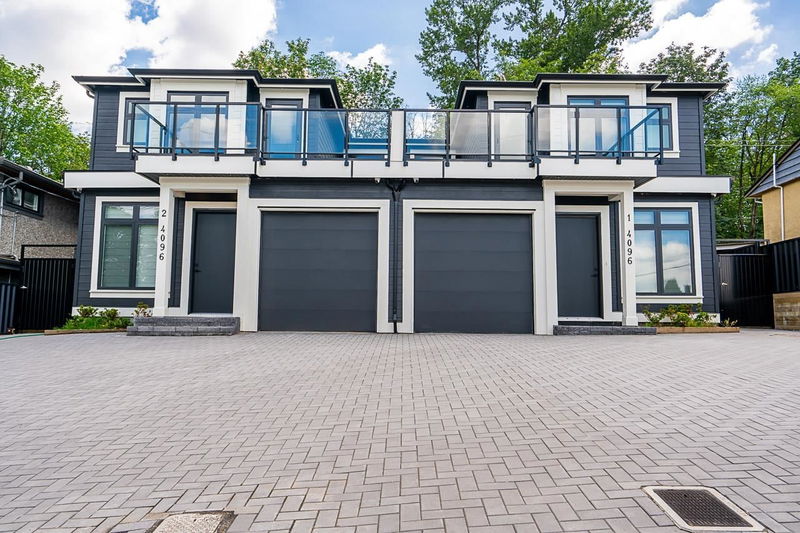Key Facts
- MLS® #: R2945775
- Property ID: SIRC2174054
- Property Type: Residential, Townhouse
- Living Space: 1,861 sq.ft.
- Lot Size: 0.08 ac
- Year Built: 2024
- Bedrooms: 3
- Bathrooms: 3+1
- Parking Spaces: 2
- Listed By:
- RE/MAX Crest Realty
Property Description
?Custom Built Duplex by a long-term experienced builder. Gorgeous Mountain VIEWS. 2 Levels. 1,861 sq ft. Open Floor Plan. 3 Bedrooms Up, Den on Main. 3 & 1/2 Bathrooms. Main Floor, 10th ft Ceilings. Stylish with Sleek 2 Tone Wood Grain & White Acrylic Cabinetry in Modern Kitchen, Quartz Counters. Huge Waterfall Island. Electric fireplace in the Family Room. Patio 30'1 x 23'0. Bosch Appliances and Kohler fixtures. HRV, Hot Water Radiant Heat. A/C. Alarm with 360-degree Cameras. Benjamin Moore Paint throughout. Potential Studio-suite with a separate entrance. 2nd Level deck 26'6 x 13'10. Attached Garage. 2-5-10 Home Warranty. Close to K - 7 Cascade Heights Elementary, Ecole Moscrop Secondary, BCIT, SFUniversity, Crystal Mall, Metrotown Shopping and Amazing Brentwood. Photos are from unit 1.
Rooms
- TypeLevelDimensionsFlooring
- Primary bedroomAbove14' 3" x 11' 11"Other
- Walk-In ClosetAbove5' 3.9" x 4' 11"Other
- BedroomAbove8' 11" x 10' 9.6"Other
- BedroomAbove10' 9.9" x 8' 9"Other
- Living roomMain9' 9" x 13' 2"Other
- Dining roomMain7' 9.6" x 13' 2"Other
- KitchenMain11' 9.9" x 15' 3.9"Other
- Eating AreaMain6' 9" x 13' 9.9"Other
- Family roomMain10' x 13' 9.9"Other
- Living roomMain10' x 10' 2"Other
- DenMain9' x 8' 3"Other
- Laundry roomMain3' x 10' 6"Other
- FoyerMain4' x 5' 9.6"Other
Listing Agents
Request More Information
Request More Information
Location
4096 Nithsdale Street #2, Burnaby, British Columbia, V5G 1P6 Canada
Around this property
Information about the area within a 5-minute walk of this property.
Request Neighbourhood Information
Learn more about the neighbourhood and amenities around this home
Request NowPayment Calculator
- $
- %$
- %
- Principal and Interest 0
- Property Taxes 0
- Strata / Condo Fees 0

