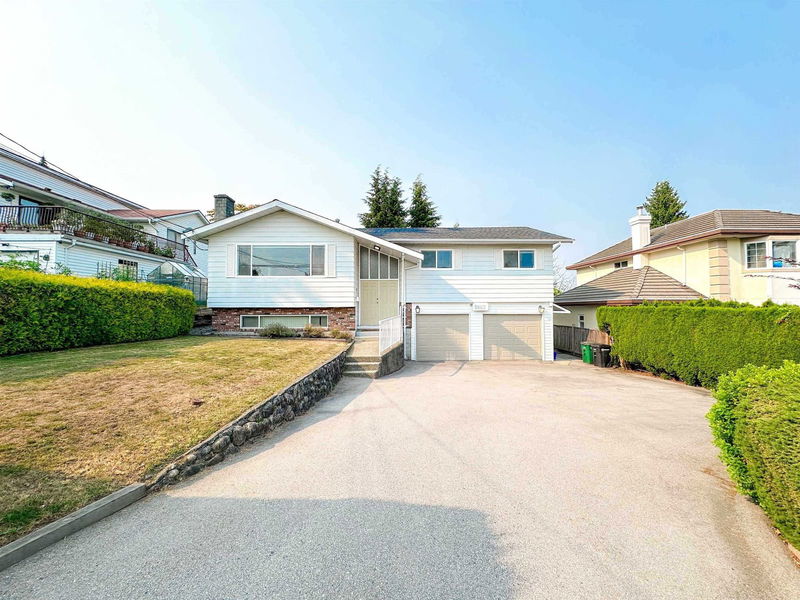Key Facts
- MLS® #: R2943657
- Property ID: SIRC2165429
- Property Type: Residential, Single Family Detached
- Living Space: 2,311 sq.ft.
- Lot Size: 0.15 ac
- Year Built: 1973
- Bedrooms: 4
- Bathrooms: 3+1
- Parking Spaces: 4
- Listed By:
- Macdonald Realty Westmar
Property Description
Move-in ready home in Deer Lake Place! Boasting an updated kitchen with eating area, and a dining room that opens onto a large patio, perfect for entertaining. The spacious living room complements the main level, which includes two bedrooms, a full bathroom, and a primary suite with its own ensuite bath. On the lower level, you'll find a separate one-bed, one-bath suite - ideal for rental income or in-law accommodations. The property features a double garage with a laundry room, half bath, and ample parking for up to four cars in the driveway. Enjoy year-round comfort with a high-efficiency heat pump providing central air conditioning and heating. Located between Metrotown and Brentwood with easy access to Hwy 1. Walking distance to Douglas Road Elementary and Burnaby Central Secondary.
Rooms
- TypeLevelDimensionsFlooring
- Living roomBelow11' 6.9" x 17' 2"Other
- BedroomBelow10' 6.9" x 12' 6.9"Other
- KitchenMain10' 8" x 13'Other
- Eating AreaMain10' x 16' 2"Other
- Dining roomMain7' 11" x 12' 5"Other
- Living roomMain12' 9.9" x 18' 2"Other
- Primary bedroomMain11' 9.9" x 12' 2"Other
- BedroomMain9' 3" x 11' 3"Other
- BedroomMain9' 9" x 9' 9.9"Other
- KitchenBelow6' 8" x 11' 9.9"Other
- Dining roomBelow5' 5" x 11' 5"Other
Listing Agents
Request More Information
Request More Information
Location
5603 Spruce Street, Burnaby, British Columbia, V5G 1Y7 Canada
Around this property
Information about the area within a 5-minute walk of this property.
Request Neighbourhood Information
Learn more about the neighbourhood and amenities around this home
Request NowPayment Calculator
- $
- %$
- %
- Principal and Interest 0
- Property Taxes 0
- Strata / Condo Fees 0

