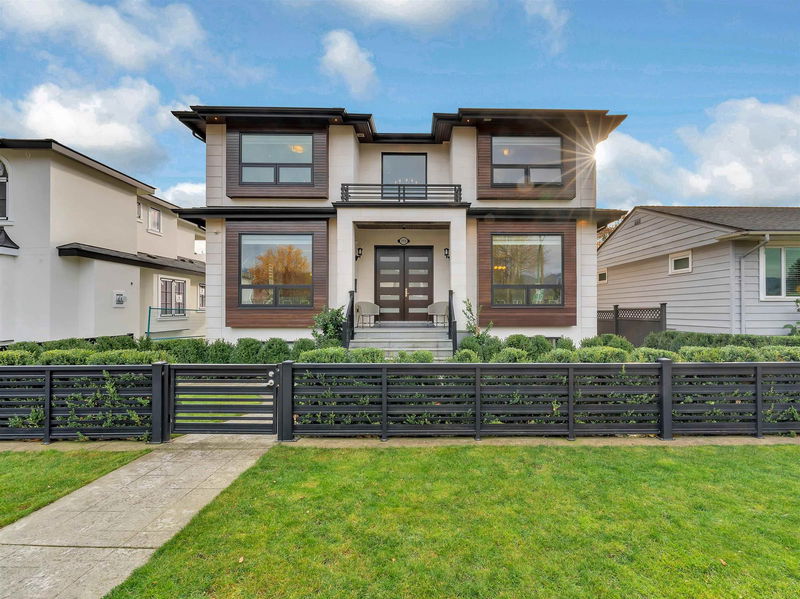Key Facts
- MLS® #: R2943758
- Property ID: SIRC2165349
- Property Type: Residential, Single Family Detached
- Living Space: 3,698 sq.ft.
- Lot Size: 0.14 ac
- Year Built: 2016
- Bedrooms: 5+2
- Bathrooms: 6+1
- Parking Spaces: 4
- Listed By:
- Oakwyn Realty Northwest
Property Description
Welcome to your South facing dream residence in "THE HEIGHTS", Burnaby's most sought after community. This stunning 7 bed 7 bath newer construction boasts modern design and exceptional craftsmanship. As you step inside, you’re greeted by an open-concept floor plan that seamlessly connects the living, dining, and kitchen areas. The gourmet kitchen is a chef’s paradise, featuring high end S/S appliances, quartz countertops and ample cabinetry for storage. The upper floor boasts 4 spacious bdrms with en-suites. Your private backyard oasis includes a covered pergola with heat for year round comfort. A spacious 2 bed legal suite is perfect for family or tenants. Parks, restaurants, top rated private and public schools are just steps away! Open House Sat/Sun Nov 30/Dec 1, 2-4pm
Rooms
- TypeLevelDimensionsFlooring
- BedroomAbove10' 6.9" x 12' 3.9"Other
- BedroomAbove12' 3.9" x 14'Other
- Primary bedroomAbove13' 9" x 14' 3"Other
- BedroomBasement9' 2" x 9' 2"Other
- BedroomBasement9' 9.6" x 12' 8"Other
- Living roomBasement12' 6" x 7'Other
- KitchenBasement12' 6" x 6' 5"Other
- Recreation RoomBasement13' 6.9" x 17'Other
- Bar RoomBasement3' 3.9" x 7'Other
- FoyerMain10' 6.9" x 15'Other
- Living roomMain11' 3.9" x 12' 2"Other
- Dining roomMain7' 3.9" x 12' 3"Other
- KitchenMain13' 3" x 16' 6"Other
- Wok KitchenMain5' 5" x 8' 5"Other
- Eating AreaMain6' x 13'Other
- Family roomMain12' x 3' 6.9"Other
- BedroomMain10' 6.9" x 12' 3.9"Other
- BedroomAbove12' 5" x 12' 9"Other
Listing Agents
Request More Information
Request More Information
Location
3950 Eton Street, Burnaby, British Columbia, V5C 1J5 Canada
Around this property
Information about the area within a 5-minute walk of this property.
Request Neighbourhood Information
Learn more about the neighbourhood and amenities around this home
Request NowPayment Calculator
- $
- %$
- %
- Principal and Interest 0
- Property Taxes 0
- Strata / Condo Fees 0

