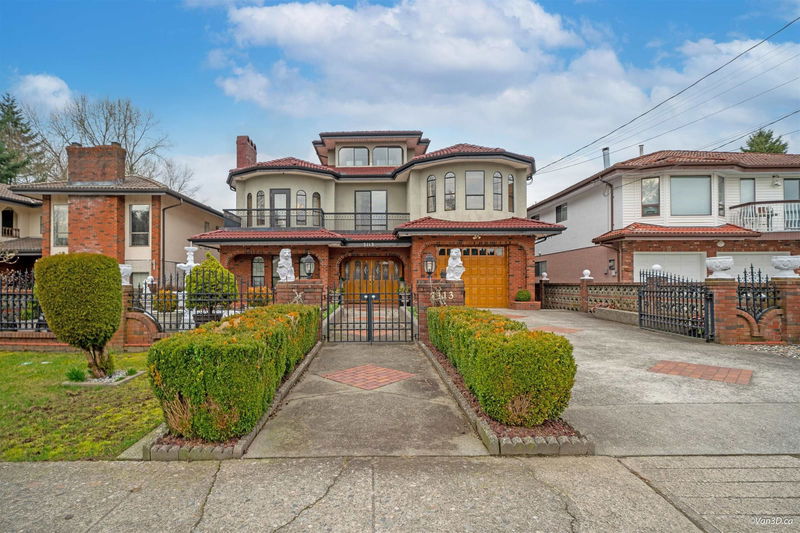Key Facts
- MLS® #: R2941351
- Property ID: SIRC2156107
- Property Type: Residential, Single Family Detached
- Living Space: 4,450 sq.ft.
- Lot Size: 0.14 ac
- Year Built: 1984
- Bedrooms: 6
- Bathrooms: 3+2
- Parking Spaces: 3
- Listed By:
- Oakwyn Realty Ltd.
Property Description
This is a rare opportunity to own a stunning custom-designed European-built house in North Burnaby. The house is sophisticated & elegant, featuring superb custom craftsmanship that has never been seen before. When you enter the elegant foyer, you will experience the highest standard of living imaginable. The entrance stairway is soaring & grand, adorned with Swarovski crystal chandeliers. From the classic dining room & unique kitchen, all the way up to the opulent master bedroom, each room features custom touches using the finest materials imported from Italy, such as caisson ceilings, crown mouldings & marble floors. Every detail of the beautiful interior & surrounding garden design is incorporated with beauty. 2-bed mortgage helper.
Rooms
- TypeLevelDimensionsFlooring
- KitchenMain9' 6" x 13'Other
- StorageMain8' x 10'Other
- Laundry roomMain8' 3" x 10'Other
- Living roomAbove13' 9.6" x 22' 6"Other
- Dining roomAbove11' 3" x 13'Other
- KitchenAbove11' 5" x 11' 11"Other
- Eating AreaAbove12' 9" x 13' 2"Other
- Family roomAbove14' 9.6" x 17' 6"Other
- Primary bedroomAbove13' 9.9" x 15' 5"Other
- Walk-In ClosetAbove4' 9.9" x 6' 2"Other
- Primary bedroomAbove16' 5" x 14' 3"Other
- BedroomAbove11' 5" x 11' 9"Other
- BedroomAbove12' 3" x 10' 9.9"Other
- Solarium/SunroomAbove3' 2" x 11'Other
- FoyerMain19' 5" x 11' 9.6"Other
- Living roomMain12' 8" x 21' 6"Other
- Bar RoomMain9' 2" x 10' 6.9"Other
- BedroomMain10' 9.6" x 10' 6.9"Other
- BedroomMain11' 2" x 10' 6.9"Other
- Living roomMain17' x 13' 9.9"Other
- Dining roomMain7' 5" x 13'Other
Listing Agents
Request More Information
Request More Information
Location
7113 Union Street, Burnaby, British Columbia, V5A 1H8 Canada
Around this property
Information about the area within a 5-minute walk of this property.
Request Neighbourhood Information
Learn more about the neighbourhood and amenities around this home
Request NowPayment Calculator
- $
- %$
- %
- Principal and Interest 0
- Property Taxes 0
- Strata / Condo Fees 0

