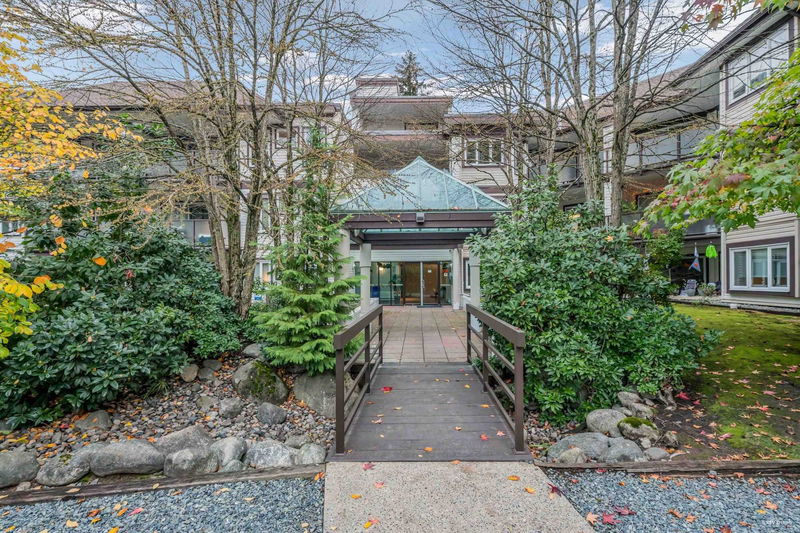Key Facts
- MLS® #: R2941427
- Property ID: SIRC2156043
- Property Type: Residential, Condo
- Living Space: 961 sq.ft.
- Year Built: 1994
- Bedrooms: 2
- Bathrooms: 2
- Parking Spaces: 1
- Listed By:
- RE/MAX Crest Realty
Property Description
Experience nearly 1,000 sq ft of comfort in this spacious 2-bed, 2-bath garden-level condo next to Poplar Park. Enjoy the ease of stepping from your private patio to lush green space, with abundant natural light filling the open floor plan. Features include split bedrooms, designer paint, quality laminate floors, granite kitchen counters with breakfast bar, a gas fireplace, and large patio doors. The primary suite offers an ensuite with separate soaker tub and shower. Additional perks: in-suite laundry/pantry, storage locker, and parking on the same level. Ideally located near SkyTrain, Highgate Village shopping, and in a pet-friendly, fully rainscreened building for confidence and peace of mind. OPEN HOUSE: Sat Nov9=2-4pm, Sun Nov10=1-3pm
Rooms
- TypeLevelDimensionsFlooring
- PatioMain5' 9.6" x 12' 9.6"Other
- Laundry roomMain4' 11" x 5' 9.6"Other
- FoyerMain3' 11" x 6' 3"Other
- Eating AreaMain4' 9.6" x 8' 6.9"Other
- KitchenMain8' x 9' 5"Other
- Dining roomMain5' 3" x 13' 3"Other
- Living roomMain10' 9.6" x 17' 9.6"Other
- Primary bedroomMain11' 3.9" x 12' 9.6"Other
- Walk-In ClosetMain4' 9.6" x 8' 9.6"Other
- BedroomMain9' 2" x 10' 5"Other
- PantryMain2' 11" x 5'Other
Listing Agents
Request More Information
Request More Information
Location
7139 18th Avenue #107, Burnaby, British Columbia, V3N 4Z3 Canada
Around this property
Information about the area within a 5-minute walk of this property.
Request Neighbourhood Information
Learn more about the neighbourhood and amenities around this home
Request NowPayment Calculator
- $
- %$
- %
- Principal and Interest 0
- Property Taxes 0
- Strata / Condo Fees 0

