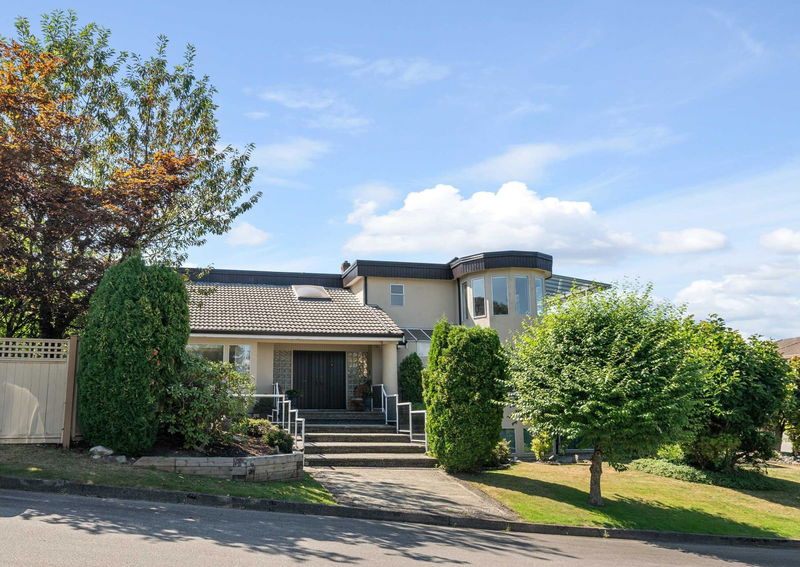Key Facts
- MLS® #: R2940881
- Property ID: SIRC2153180
- Property Type: Residential, Single Family Detached
- Living Space: 5,313 sq.ft.
- Lot Size: 0.20 ac
- Year Built: 1989
- Bedrooms: 5
- Bathrooms: 4+2
- Parking Spaces: 2
- Listed By:
- Royal LePage Sussex
Property Description
Exquisite updated and well maintained Burnaby Lake 5300 sq ft family home sitting on a gorgeous 8500 sq ft corner lot. This entertainer's dream home main floor offers a welcoming entry with vaulted ceilings and skylights, sunlit living room, renovated kitchen boasting granite counters and S/S appliances, cozy breakfast nook, private dining room, spacious laundry room and office. Upstairs offers 5 bedrooms including a retreat to your oversized primary suite with private balcony to enjoy the stunning mountain views, Below enjoy a huge family room with lots of flexibility and potential. Enjoy summer bbq's on your large patio overlooking an expansive landscaped yard. The ample space, impressive modern upgrades, and beautiful outdoor area make it ideal for both family living and entertaining.
Rooms
- TypeLevelDimensionsFlooring
- FoyerMain12' 8" x 11' 11"Other
- Primary bedroomAbove21' 3" x 25' 8"Other
- BedroomAbove23' 9.9" x 13' 2"Other
- BedroomAbove13' 5" x 16'Other
- BedroomAbove11' 11" x 18' 11"Other
- BedroomAbove10' 11" x 10' 9.9"Other
- Family roomBasement24' 3" x 19' 5"Other
- PlayroomBelow15' 9.6" x 11' 5"Other
- Living roomMain36' 11" x 15' 11"Other
- Dining roomMain13' 6.9" x 16' 3"Other
- Family roomMain15' 3.9" x 11' 9.9"Other
- KitchenMain13' 9.9" x 15' 11"Other
- NookMain8' 2" x 9' 5"Other
- PantryMain4' x 4'Other
- Laundry roomMain9' 6" x 11' 5"Other
- Mud RoomMain6' 11" x 6' 2"Other
- Home officeMain17' 9.6" x 9' 11"Other
Listing Agents
Request More Information
Request More Information
Location
8020 Reigate Road, Burnaby, British Columbia, V5E 4G1 Canada
Around this property
Information about the area within a 5-minute walk of this property.
Request Neighbourhood Information
Learn more about the neighbourhood and amenities around this home
Request NowPayment Calculator
- $
- %$
- %
- Principal and Interest 0
- Property Taxes 0
- Strata / Condo Fees 0

