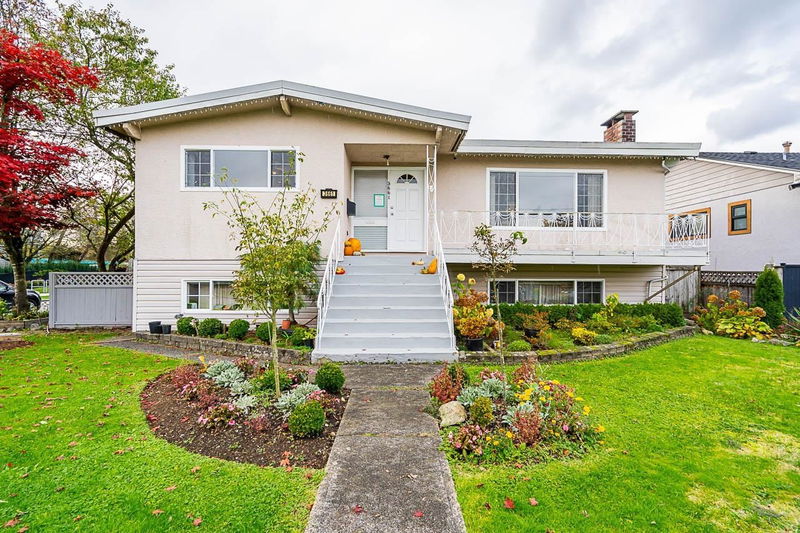Key Facts
- MLS® #: R2940787
- Property ID: SIRC2151421
- Property Type: Residential, Single Family Detached
- Living Space: 2,848 sq.ft.
- Lot Size: 0.16 ac
- Year Built: 1968
- Bedrooms: 6
- Bathrooms: 2+1
- Parking Spaces: 6
- Listed By:
- RE/MAX Crest Realty
Property Description
A well maintained 2848 sq ft home sitting on a 6960 square ft corner lot in the Central Burnaby neighborhood! Two level home with 3 bedrooms upstairs and a 2 bedroom & den rental suite downstairs. Great size 58 ft by 120 ft lot to build 4 units! Massive covered deck space off the kitchen with Brentwood views! Wood burning fireplaces & lots of parking! Walking distance to Harwood Park, Little Eagles Childcare Centre, Canada Way Learning Center, & Canada Florist Burnaby. Short drive to The Amazing Brentwood Mall, BCIT, Highway One, Deer Lake, Burnaby Lake, Scotiabarn Ice Rinks, Costco, Grand Villa Casino & Burnaby Hospital. School catchment: Douglas Rd. Elem., Burnaby Central Sec., French: Inman Elem., Cascade Heights Elem., Marlborough Elem., & Moscrop Sec. Schedule your appointment today
Rooms
- TypeLevelDimensionsFlooring
- PatioMain17' 3" x 19' 9.6"Other
- StorageMain9' 9.6" x 16' 3"Other
- Living roomBelow14' 8" x 18' 3"Other
- KitchenBelow10' 9.9" x 18' 9.9"Other
- Laundry roomBelow5' 3" x 11' 9.6"Other
- Flex RoomBelow7' 9" x 13' 6.9"Other
- PatioBelow7' 3.9" x 17' 3"Other
- BedroomBelow9' 9.9" x 10'Other
- BedroomBelow12' x 12' 3"Other
- BedroomBelow10' 9.9" x 12' 3"Other
- Living roomMain14' 6" x 18' 11"Other
- StorageBelow3' 9.6" x 6' 6"Other
- Dining roomMain10' 9.6" x 11' 9"Other
- KitchenMain7' 9" x 9' 8"Other
- Eating AreaMain9' 3.9" x 9' 8"Other
- Primary bedroomMain11' 8" x 13' 2"Other
- BedroomMain9' 9.6" x 13' 2"Other
- BedroomMain9' 2" x 11' 8"Other
- FoyerMain4' 3" x 6' 3"Other
- PatioMain4' 3.9" x 25' 5"Other
Listing Agents
Request More Information
Request More Information
Location
3661 Banff Avenue, Burnaby, British Columbia, V5G 3N5 Canada
Around this property
Information about the area within a 5-minute walk of this property.
Request Neighbourhood Information
Learn more about the neighbourhood and amenities around this home
Request NowPayment Calculator
- $
- %$
- %
- Principal and Interest 0
- Property Taxes 0
- Strata / Condo Fees 0

