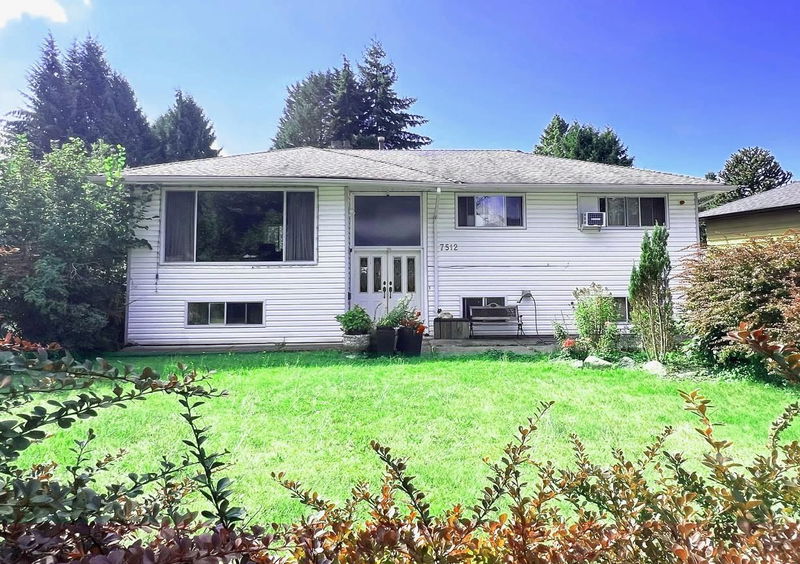Key Facts
- MLS® #: R2940305
- Property ID: SIRC2150222
- Property Type: Residential, Single Family Detached
- Living Space: 2,579 sq.ft.
- Lot Size: 0.17 ac
- Year Built: 1961
- Bedrooms: 6
- Bathrooms: 2
- Parking Spaces: 4
- Listed By:
- Magsen Realty Inc.
Property Description
BEST PRICE in Prestigious Government Road area!!! 7358 sq. ft lot with a spacious 3 bedrooms up, 3 bedrooms down, 2 kits & 2 baths. Extra large window bring in lots of natural lightings into spacious living room. Functional layout, wood burning fireplace, large patio, double garage and a private fenced backyard. Full height basement can be mortgage helper or for a larger family. Walking distance to elementary school, Charles Rummel Park and skytrain station. 5 mins drive to Costco, 10 mins drive to both Brentwood or Lougheed Mall. Easy access to SFU & Highway #1. Approximately 440 meters away from Lake City skytrain station, check with City Hall regarding redevelopment. Value mainly in land, but house is livable with some reno. Perfect for Hold now Build later.
Rooms
- TypeLevelDimensionsFlooring
- BedroomBelow8' 3.9" x 12' 6.9"Other
- KitchenBelow5' 3" x 6'Other
- Living roomBelow12' 5" x 19' 9.9"Other
- Laundry roomBelow12' x 14'Other
- Primary bedroomMain12' 3.9" x 13' 9"Other
- BedroomMain10' 9.6" x 13' 9"Other
- BedroomMain8' 11" x 11' 3"Other
- KitchenMain8' 11" x 15' 11"Other
- Living roomMain15' 9.9" x 18' 5"Other
- Dining roomMain10' x 12' 8"Other
- FoyerMain4' 3" x 6' 6.9"Other
- BedroomBelow11' 9.6" x 15' 3.9"Other
- BedroomBelow9' 3" x 15' 3"Other
Listing Agents
Request More Information
Request More Information
Location
7512 Mark Crescent, Burnaby, British Columbia, V5A 1Z3 Canada
Around this property
Information about the area within a 5-minute walk of this property.
Request Neighbourhood Information
Learn more about the neighbourhood and amenities around this home
Request NowPayment Calculator
- $
- %$
- %
- Principal and Interest 0
- Property Taxes 0
- Strata / Condo Fees 0

