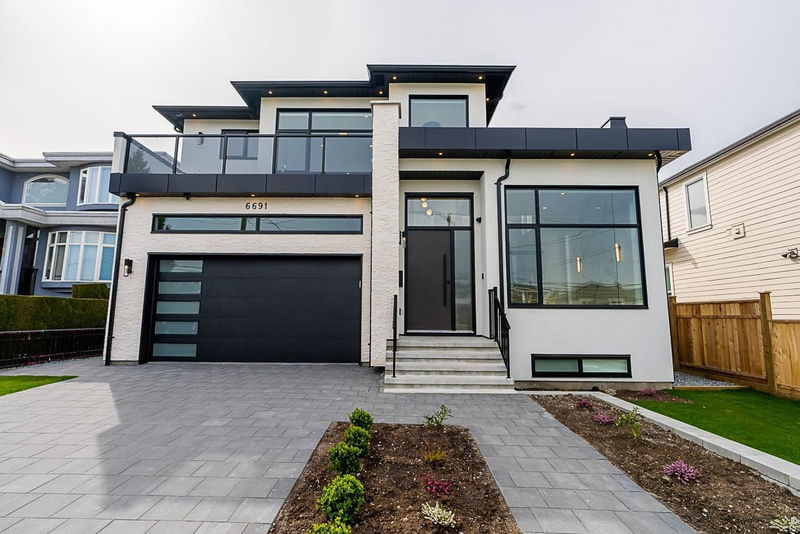Key Facts
- MLS® #: R2938161
- Property ID: SIRC2141655
- Property Type: Residential, Single Family Detached
- Living Space: 4,479 sq.ft.
- Lot Size: 0.15 ac
- Year Built: 2024
- Bedrooms: 4+3
- Bathrooms: 6+3
- Parking Spaces: 4
- Listed By:
- RE/MAX Crest Realty
Property Description
Upper Deer Lake luxury home offers unparalleled quality across 3 levels and 4,479 square feet. A spacious gourmet kitchen, ideal for chefs and cooking enthusiasts, huge wok kitchen. The home features stunning engineered hardwood floors, with a main floor bedroom and 3 additional bedrooms upstairs. A legal 2-bedroom suite and separate 1-bedroom nanny's quarter with a private entrance provide flexible living options. Enjoy entertainment in the media room, while the home stays comfortable with hot water radiant heat, air conditioning, HRV system, security features including 4 cameras and automation. Attached garage, open parking, automatic security gate, and bonus solar panels help save on electricity costs. For remote work, a separate detached 404 sq ft office space w 2 pc bath for privacy.
Rooms
- TypeLevelDimensionsFlooring
- Primary bedroomAbove12' 11" x 14'Other
- Walk-In ClosetAbove5' 9.9" x 7' 6"Other
- BedroomAbove11' x 13' 9"Other
- Walk-In ClosetAbove4' 11" x 5'Other
- BedroomAbove11' 9.6" x 11' 2"Other
- Laundry roomAbove7' 11" x 9' 6"Other
- Media / EntertainmentBasement13' 6" x 17' 6"Other
- UtilityBasement4' x 7' 11"Other
- StorageBasement3' 6.9" x 8' 3.9"Other
- Recreation RoomBasement12' 8" x 17' 9.9"Other
- Living roomMain11' 5" x 14' 2"Other
- BedroomBasement9' 9.9" x 13' 11"Other
- Walk-In ClosetBasement4' 8" x 4' 11"Other
- Living roomBasement10' 6" x 14' 9.6"Other
- KitchenBasement5' 3" x 11' 3"Other
- BedroomBasement8' 2" x 9' 9.6"Other
- BedroomBasement8' 11" x 11' 6"Other
- Laundry roomBasement2' x 3'Other
- Home officeMain15' 5" x 17'Other
- Dining roomMain14' 3" x 18' 5"Other
- KitchenMain13' x 14' 8"Other
- Wok KitchenMain7' 9.6" x 14' 8"Other
- Family roomMain14' 8" x 18' 5"Other
- BedroomMain9' x 10'Other
- Mud RoomMain6' 11" x 8' 2"Other
- FoyerMain7' 9.6" x 12' 3"Other
Listing Agents
Request More Information
Request More Information
Location
6691 Waltham Avenue, Burnaby, British Columbia, V5H 3V6 Canada
Around this property
Information about the area within a 5-minute walk of this property.
Request Neighbourhood Information
Learn more about the neighbourhood and amenities around this home
Request NowPayment Calculator
- $
- %$
- %
- Principal and Interest 0
- Property Taxes 0
- Strata / Condo Fees 0

