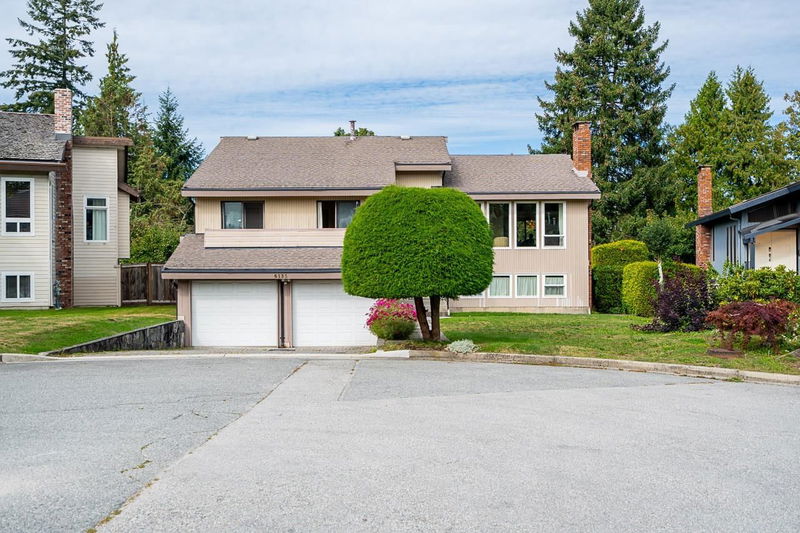Key Facts
- MLS® #: R2936588
- Property ID: SIRC2133923
- Property Type: Residential, Single Family Detached
- Living Space: 2,810 sq.ft.
- Lot Size: 0.19 ac
- Year Built: 1978
- Bedrooms: 5
- Bathrooms: 3
- Parking Spaces: 4
- Listed By:
- RE/MAX Crest Realty
Property Description
Located in Cul-Du-Sac in Upper Deer Lake! This 2810 square ft home is sitting on a 8303 square ft lot in a very quiet cu-du-sac! Build up to 4 units on this lot! This spacious home features a total of 5 bedrooms & 3 bathrooms with beautiful curb appeal! The backyard is very quiet and surrounded by tall hedges creating lots of privacy. Potential back lane access with the backyard backing onto a lane! Two car garage along with two driveway parking spots. Two original wood burning fireplaces! Located very close to Deer Lake, a short drive to Highway One, Edmonds Community Centre/Waterpark, Burnaby Library and Highgate Shopping Village. School Catchments: Ecole Brantford Elementary & Burnaby Central Secondary or Moscrop Secondary for French.
Rooms
- TypeLevelDimensionsFlooring
- PatioMain3' 9.9" x 16' 5"Other
- FoyerMain3' 6" x 6' 9"Other
- Recreation RoomBelow13' x 17' 6.9"Other
- BedroomBelow11' 9.6" x 11' 3"Other
- PatioBelow10' x 22' 9.6"Other
- Laundry roomBelow13' 11" x 22' 9.6"Other
- BedroomBelow9' 6" x 12' 9.6"Other
- StorageBelow4' x 6' 11"Other
- UtilityBelow7' x 12' 11"Other
- Living roomMain14' 3" x 18' 9.6"Other
- Dining roomMain10' 6" x 11' 2"Other
- KitchenMain10' 9.6" x 10' 9"Other
- Family roomMain11' 5" x 14' 5"Other
- PatioMain10' 9.6" x 22' 9.6"Other
- Primary bedroomMain11' 8" x 14' 6.9"Other
- Walk-In ClosetMain3' 11" x 5' 8"Other
- BedroomMain10' 3.9" x 10' 6"Other
- BedroomMain9' 9" x 12' 3.9"Other
Listing Agents
Request More Information
Request More Information
Location
6135 Ashworth Avenue, Burnaby, British Columbia, V5E 3T8 Canada
Around this property
Information about the area within a 5-minute walk of this property.
Request Neighbourhood Information
Learn more about the neighbourhood and amenities around this home
Request NowPayment Calculator
- $
- %$
- %
- Principal and Interest 0
- Property Taxes 0
- Strata / Condo Fees 0

