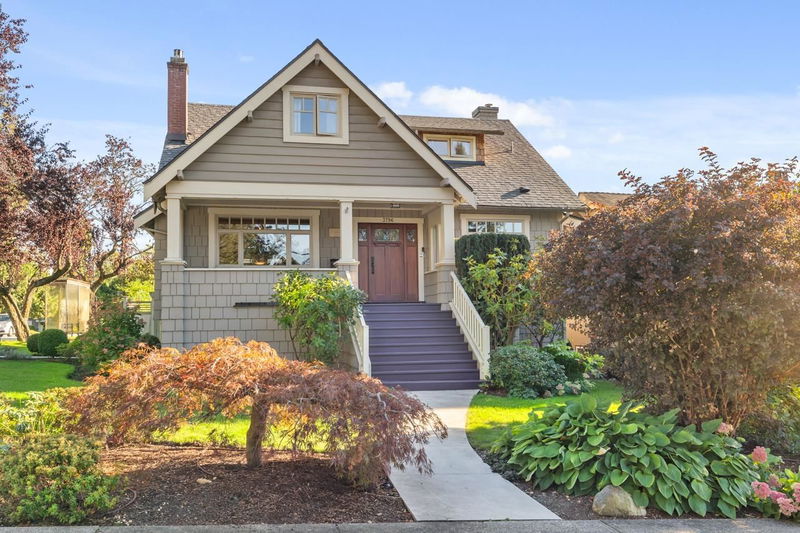Key Facts
- MLS® #: R2935914
- Property ID: SIRC2131508
- Property Type: Residential, Single Family Detached
- Living Space: 3,355 sq.ft.
- Lot Size: 0.14 ac
- Year Built: 1924
- Bedrooms: 8
- Bathrooms: 4
- Parking Spaces: 1
- Listed By:
- Engel & Volkers Vancouver
Property Description
A once-in-a-lifetime opportunity to own a spectacular and completely redone 8-bedroom character home fronting Burnaby Heights Park. Designed and meticulously kept by its architect owner, welcome to quality living inside/out. Take in every picturesque season from your front or back porch on this flat, CORNER lot w/ stunning landscaping. Quality & detailed craftsmanship accented with beautiful stained glass. 4 bedrooms UP, front office or bedroom down plus 3 bedroom suite w/separate entrance+ laundry. Chefs kitchen w/gas range, solid cherry, original cast iron radiators, gas fireplace, irrigation system, newer roof, hot water on demand. This 100-year-old home deserves to be loved like it has by its current owners. Detached garage on laneway. Come fall in love!
Rooms
- TypeLevelDimensionsFlooring
- BedroomAbove8' 6.9" x 15' 5"Other
- BedroomAbove9' 2" x 13' 8"Other
- BedroomAbove9' 6.9" x 12'Other
- Walk-In ClosetAbove5' 5" x 5' 8"Other
- Living roomBelow10' 9.6" x 20' 5"Other
- KitchenBelow8' 6" x 10' 11"Other
- BedroomBelow9' 9.6" x 15' 8"Other
- BedroomBelow10' 3" x 12' 6.9"Other
- BedroomBelow10' 9.6" x 12' 9.6"Other
- Laundry roomBelow6' 5" x 6' 5"Other
- FoyerMain6' x 6' 9"Other
- UtilityBelow5' x 5' 3"Other
- Living roomMain13' 9.6" x 18' 9.6"Other
- Dining roomMain12' 11" x 13' 9.6"Other
- KitchenMain17' 2" x 19' 2"Other
- Eating AreaMain5' 6.9" x 9' 6.9"Other
- BedroomMain12' x 14' 3.9"Other
- Primary bedroomAbove12' 8" x 15' 5"Other
- Walk-In ClosetAbove4' x 4' 11"Other
- Walk-In ClosetAbove4' 9.6" x 5'Other
Listing Agents
Request More Information
Request More Information
Location
3796 Mcgill Street, Burnaby, British Columbia, V5C 1L9 Canada
Around this property
Information about the area within a 5-minute walk of this property.
Request Neighbourhood Information
Learn more about the neighbourhood and amenities around this home
Request NowPayment Calculator
- $
- %$
- %
- Principal and Interest 0
- Property Taxes 0
- Strata / Condo Fees 0

