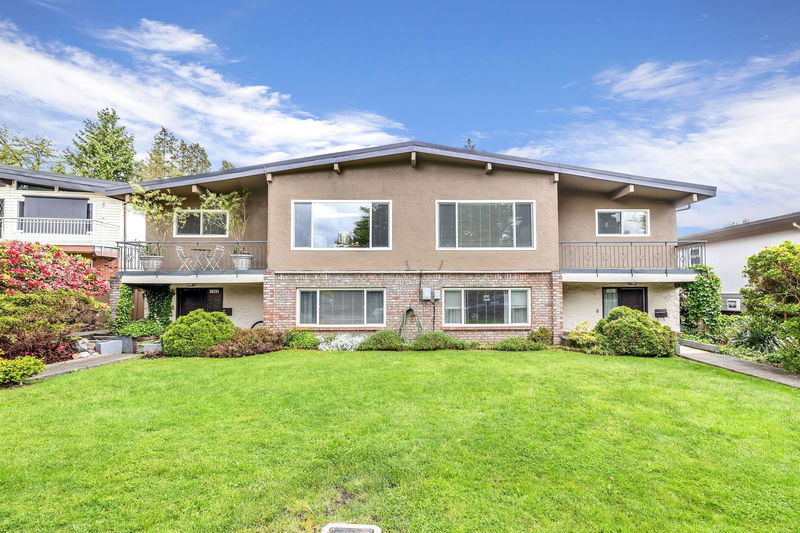Key Facts
- MLS® #: R2935765
- Property ID: SIRC2131338
- Property Type: Residential, Single Family Detached
- Living Space: 5,130 sq.ft.
- Lot Size: 0.20 ac
- Year Built: 1968
- Bedrooms: 10
- Bathrooms: 4+2
- Parking Spaces: 8
- Listed By:
- Sutton Premier Realty
Property Description
Very well updated Sperling-Duthie side by side Duplex, 70X125 level lot with back lane. Newer windows, 4 Kitchens, 3 Laundries, 3 Bedrooms Up on both sides and both lower sides have 2 Bedrooms Down. 5130 Sqft in total plus a detached garage. Excellent Tenants would love to stay, $8519/M($102,231/yr). Quiet neighbourhood, close to SFU, minutes to shopping/rec centre. School catchments: K-7 Lochdale Community,8-12 famous Burnaby North Secondary. Move in or rent out, lots of potential. Come to find out your opportunity.
Rooms
- TypeLevelDimensionsFlooring
- Dining roomMain11' 6.9" x 14' 3"Other
- KitchenMain9' 9" x 10' 9.9"Other
- Eating AreaMain9' 9" x 12' 5"Other
- Primary bedroomMain11' 5" x 13' 9.9"Other
- Walk-In ClosetMain3' 9.9" x 6' 3"Other
- BedroomMain10' 9.6" x 14' 2"Other
- BedroomMain8' 9" x 10' 6.9"Other
- Living roomBelow13' 9" x 22' 5"Other
- Dining roomBelow6' 9.9" x 8' 9"Other
- KitchenBelow9' 9.6" x 14' 9"Other
- Living roomMain12' 8" x 18' 3.9"Other
- Laundry roomBelow4' 3.9" x 11' 5"Other
- Primary bedroomBelow10' x 14' 9"Other
- BedroomBelow8' 8" x 14' 11"Other
- Living roomBelow13' 3" x 23' 6.9"Other
- KitchenBelow10' 8" x 14' 11"Other
- Laundry roomBelow5' x 13' 3"Other
- Primary bedroomBelow10' 3.9" x 11' 6"Other
- BedroomBelow8' 11" x 11'Other
- Dining roomMain10' 3" x 11' 5"Other
- KitchenMain8' 9" x 13' 5"Other
- Eating AreaMain7' 8" x 8' 9"Other
- Primary bedroomMain11' 6.9" x 13' 9"Other
- Walk-In ClosetMain4' 9.6" x 6' 9"Other
- BedroomMain9' 6.9" x 14' 3.9"Other
- BedroomMain8' 11" x 10' 9.9"Other
- Living roomMain14' 3" x 15' 3"Other
Listing Agents
Request More Information
Request More Information
Location
1062 Ridley Drive, Burnaby, British Columbia, V5A 2N8 Canada
Around this property
Information about the area within a 5-minute walk of this property.
Request Neighbourhood Information
Learn more about the neighbourhood and amenities around this home
Request NowPayment Calculator
- $
- %$
- %
- Principal and Interest 0
- Property Taxes 0
- Strata / Condo Fees 0

