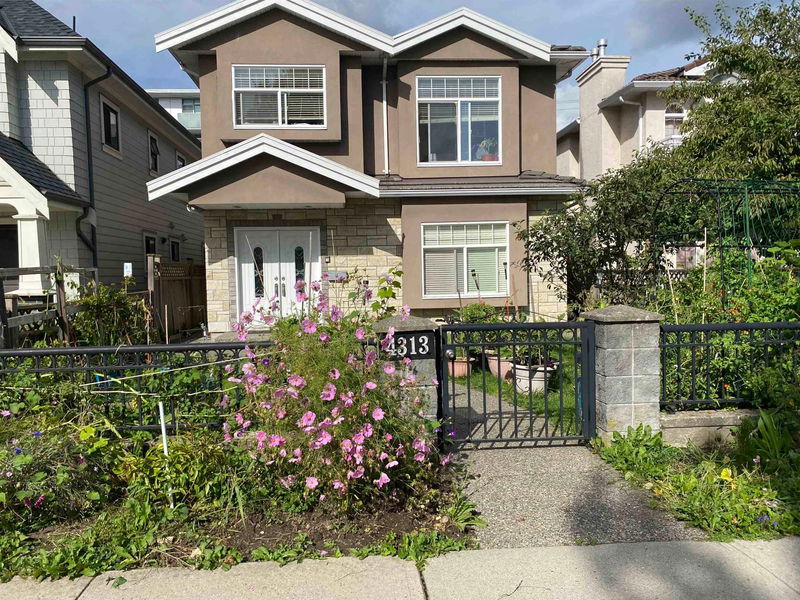Key Facts
- MLS® #: R2933031
- Property ID: SIRC2118479
- Property Type: Residential, Single Family Detached
- Living Space: 2,259 sq.ft.
- Lot Size: 0.09 ac
- Year Built: 2010
- Bedrooms: 7
- Bathrooms: 4
- Parking Spaces: 4
- Listed By:
- LeHomes Realty Premier
Property Description
Mortgage helper On the Ground floor an authorize suite 3 bed 2 baths suite the current rental of $3,000 per month with separate entrance. Radiant heat, engineer hardwood with high-end built. Fantastic Large Patio with cover perfect for BBQ& entertain with access to the backplane & extra open space for 4 parking spots. Attached a bigger garage. Central location ! Walking distance to Safeway, BrentwoodTown Mall, Skytrain, coffee shops ,Shops and restaurants. WELCOME ANY OFFERS! OPEN HOUSE: Sundayday, 29 December 2024 ( 2 - 4 PM)
Rooms
- TypeLevelDimensionsFlooring
- KitchenBelow11' 3.9" x 12' 5"Other
- BedroomBelow6' 9.9" x 12' 5"Other
- BedroomBelow7' 11" x 10' 2"Other
- BedroomBelow8' 11" x 8' 11"Other
- Living roomMain13' 5" x 14' 6.9"Other
- KitchenMain9' 6" x 12'Other
- Dining roomMain9' 11" x 13'Other
- Eating AreaMain9' 6" x 15' 3"Other
- Primary bedroomMain9' 11" x 13' 9.6"Other
- BedroomMain9' 2" x 10' 5"Other
- BedroomMain8' 9.9" x 9' 6.9"Other
- BedroomMain7' 9.9" x 9' 6.9"Other
- Living roomBelow9' 6.9" x 10' 2"Other
Listing Agents
Request More Information
Request More Information
Location
4313 Pender Street, Burnaby, British Columbia, V5C 2M5 Canada
Around this property
Information about the area within a 5-minute walk of this property.
Request Neighbourhood Information
Learn more about the neighbourhood and amenities around this home
Request NowPayment Calculator
- $
- %$
- %
- Principal and Interest 0
- Property Taxes 0
- Strata / Condo Fees 0

