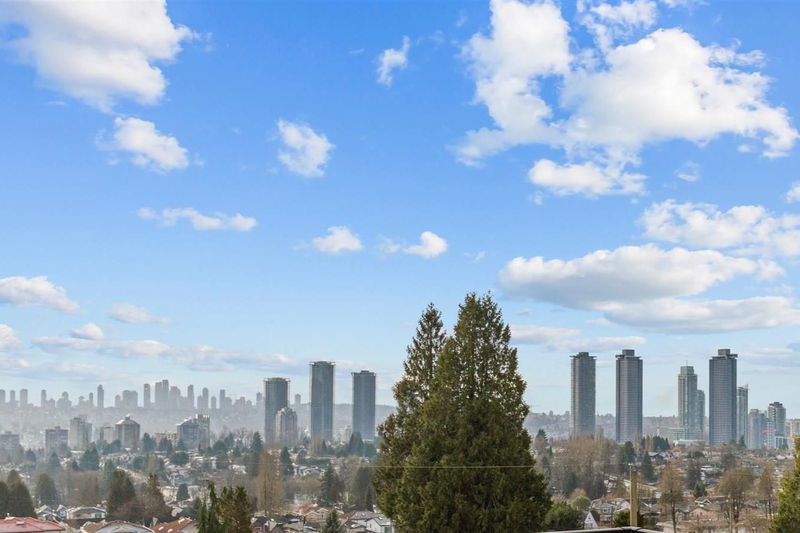Key Facts
- MLS® #: R2930536
- Property ID: SIRC2106673
- Property Type: Residential, Single Family Detached
- Living Space: 4,961 sq.ft.
- Lot Size: 0.18 ac
- Year Built: 2023
- Bedrooms: 5+4
- Bathrooms: 6+1
- Parking Spaces: 3
- Listed By:
- RE/MAX City Realty
Property Description
Beautiful New Home On 3 Levels With Quality And Style. Features, Fantastic Panoramic 180 Degrees Views, An Expansive And Very Open Concept Main Floor With 10 Feet High Ceilings, Chef-inspired Kitchen, All Corian Countertops With Jenn-air Appliances, Spacious Wok-kitchen With Lg Appliances, Expansive Dining Room Good Size Family & Living Room And All Wide-plank Engineered Floors. Upstairs Features 4 Good Size Bedrooms Each With Their Own Bathroom. The Basement Features, A 2 Bedrooms Legal Suite + A Second 2 Bedrooms Self-contained Suite And A Theater Room Or Bedroom For The Upstairs Occupant. All On An Expansive 41x184 Lot In The Popular Capitol Hill Area, On A Calmed Bike Route Street. Walk To Restaurants, Shops, School, Park, Transportation, 20 Minutes Walk To The Holdom Skytrain Station.
Rooms
- TypeLevelDimensionsFlooring
- Walk-In ClosetAbove4' 3" x 6'Other
- BedroomAbove9' 8" x 12' 5"Other
- BedroomAbove11' x 11' 5"Other
- Laundry roomAbove6' x 7' 6"Other
- KitchenBasement11' 3.9" x 18' 9.6"Other
- BedroomBasement9' 3.9" x 11' 3.9"Other
- BedroomBasement7' 9.9" x 9' 11"Other
- KitchenBasement11' 5" x 15' 11"Other
- BedroomBasement8' 9.6" x 15' 11"Other
- BedroomBasement8' 3.9" x 12' 6.9"Other
- Laundry roomMain11' 3.9" x 18'Other
- Media / EntertainmentBasement15' 11" x 18'Other
- Wok KitchenMain7' x 10' 11"Other
- Family roomMain17' 5" x 17' 8"Other
- Dining roomMain9' 11" x 17' 8"Other
- Living roomMain17' 6.9" x 19' 3"Other
- BedroomMain10' 9" x 14' 3"Other
- Primary bedroomAbove14' 9" x 17' 6.9"Other
- Walk-In ClosetAbove6' 6" x 10' 11"Other
- BedroomAbove12' 3" x 13' 9"Other
Listing Agents
Request More Information
Request More Information
Location
5343 Frances Street, Burnaby, British Columbia, V5B 1T4 Canada
Around this property
Information about the area within a 5-minute walk of this property.
Request Neighbourhood Information
Learn more about the neighbourhood and amenities around this home
Request NowPayment Calculator
- $
- %$
- %
- Principal and Interest 0
- Property Taxes 0
- Strata / Condo Fees 0

