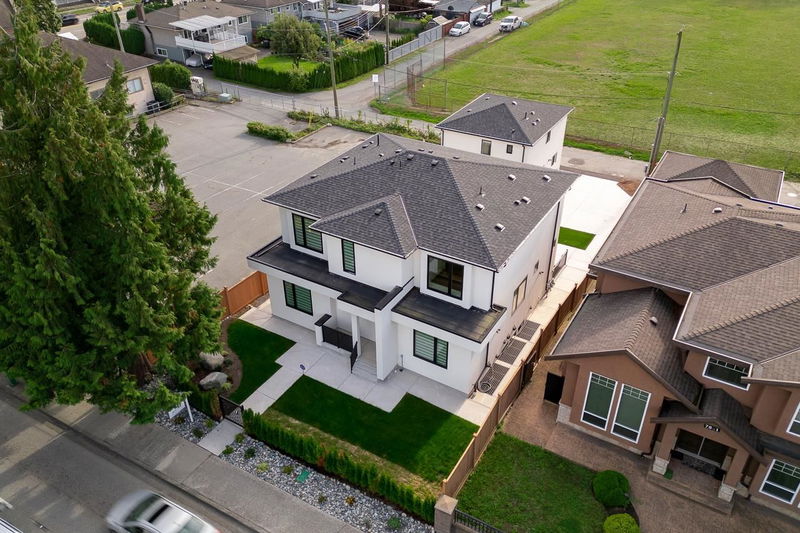Key Facts
- MLS® #: R2930139
- Property ID: SIRC2104305
- Property Type: Residential, Single Family Detached
- Living Space: 4,647 sq.ft.
- Lot Size: 0.14 ac
- Year Built: 2024
- Bedrooms: 7+2
- Bathrooms: 10
- Parking Spaces: 6
- Listed By:
- Sutton Group-West Coast Realty
Property Description
Welcome to this custom built home with 2 bedroom LANEWAY Home in the heart of East Burnaby, with its high-end finishes and creative floorplan the options are endless with HUGE INCOME POTENTIAL. The interior is flooded with natural light thanks to the high ceilings and expansive windows, and the gourmet kitchen is equipped with premium appliances and ample counter space. The spacious bedrooms, including a lavish master suite with a spa-inspired ensuite, offer the ultimate in comfort and relaxation. Additional features include a wok kitchen, spacious recreation room with wet bar and covered deck, making this home the perfect entertainer's dream. Call today to schedule a private viewing!
Rooms
- TypeLevelDimensionsFlooring
- BedroomAbove11' 6" x 11' 2"Other
- Living roomBelow24' 8" x 11' 6"Other
- BedroomBelow10' x 11' 6"Other
- Recreation RoomBelow24' 8" x 12' 6"Other
- Exercise RoomBelow24' 8" x 11' 6"Other
- BedroomBelow10' x 11' 6"Other
- KitchenBelow14' 8" x 11' 6"Other
- Living roomBasement10' x 11' 6"Other
- BedroomBasement10' 3.9" x 10' 5"Other
- BedroomBasement10' 2" x 10' 5"Other
- Living roomMain12' 8" x 13'Other
- KitchenBasement14' 3.9" x 11' 6"Other
- Dining roomMain23' 6" x 25'Other
- KitchenMain14' 3" x 12' 3.9"Other
- Wok KitchenMain19' x 12'Other
- BedroomMain10' 6" x 12'Other
- Primary bedroomAbove13' 6.9" x 14'Other
- Walk-In ClosetAbove5' x 10' 6"Other
- BedroomAbove14' 3" x 12' 3.9"Other
- BedroomAbove12' 2" x 12' 2"Other
Listing Agents
Request More Information
Request More Information
Location
7867 Canada Way, Burnaby, British Columbia, V3N 3K8 Canada
Around this property
Information about the area within a 5-minute walk of this property.
Request Neighbourhood Information
Learn more about the neighbourhood and amenities around this home
Request NowPayment Calculator
- $
- %$
- %
- Principal and Interest 0
- Property Taxes 0
- Strata / Condo Fees 0

