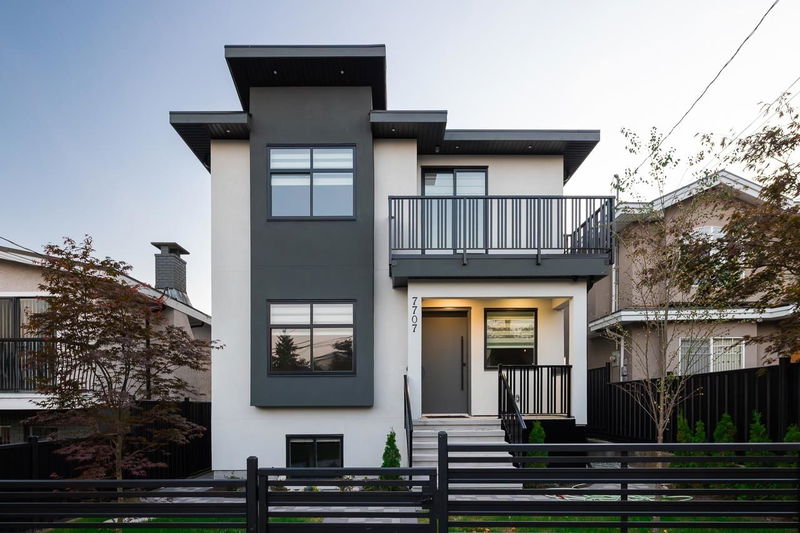Key Facts
- MLS® #: R2930224
- Property ID: SIRC2104243
- Property Type: Residential, Single Family Detached
- Living Space: 3,233 sq.ft.
- Lot Size: 0.08 ac
- Year Built: 2024
- Bedrooms: 6
- Bathrooms: 6+2
- Parking Spaces: 4
- Listed By:
- Sutton Group-West Coast Realty
Property Description
Welcome to 7707 Burgess Street Built by experienced builder, Dream Casa Development Ltd with 2-5-10 New Home Warranty. This custom 3 level home features an open concept main floor with bedroom and ensuite and wok kitchen. Upstairs you have 3 spacious bedrooms each with their own private ensuite bathrooms including a breathtaking 5 pc primary ensuite. Downstairs: 1 BDRM LEGAL SUITE + Extra rec room with 2 pc bath for owner use & potential for a 2nd mortgage helper. House Features: Central air conditioning, HRV, hot water radiant in floor heating, top quality finishings. LANE ACCESS: 2 CAR GARAGE + driveway for extra parking. Call today to book a private viewing.
Rooms
- TypeLevelDimensionsFlooring
- BedroomAbove11' 11" x 10' 9"Other
- Living roomBelow11' x 10' 5"Other
- KitchenBelow8' x 10' 5"Other
- BedroomBelow9' 6.9" x 9' 9.9"Other
- Recreation RoomBelow18' 6" x 8' 11"Other
- BedroomBelow8' 9.9" x 17' 5"Other
- Family roomMain9' x 24'Other
- Dining roomMain15' 3" x 10' 9"Other
- KitchenMain15' 3.9" x 13' 3.9"Other
- Wok KitchenMain5' x 7' 5"Other
- FoyerMain4' 3" x 15' 3.9"Other
- Primary bedroomMain12' x 12' 11"Other
- Walk-In ClosetAbove16' 3" x 6' 9.6"Other
- Primary bedroomAbove15' 9.6" x 12' 2"Other
- BedroomAbove13' 9" x 11' 6.9"Other
Listing Agents
Request More Information
Request More Information
Location
7707 Burgess Street, Burnaby, British Columbia, V3N 3J1 Canada
Around this property
Information about the area within a 5-minute walk of this property.
Request Neighbourhood Information
Learn more about the neighbourhood and amenities around this home
Request NowPayment Calculator
- $
- %$
- %
- Principal and Interest 0
- Property Taxes 0
- Strata / Condo Fees 0

