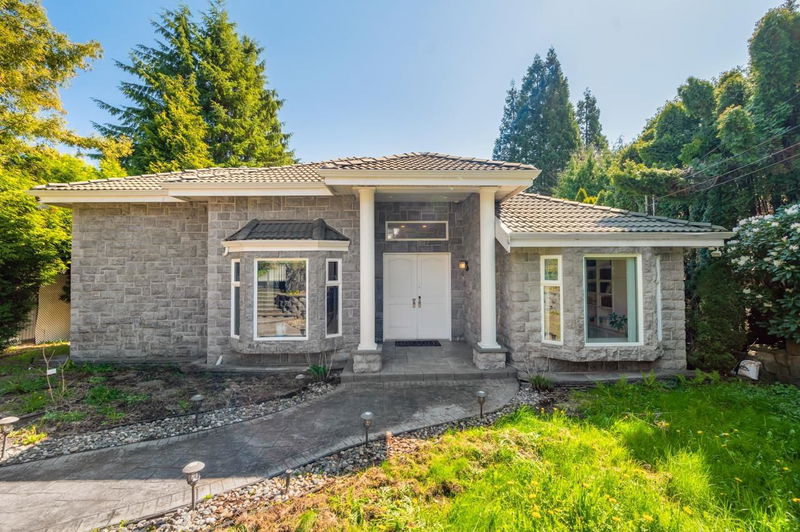Key Facts
- MLS® #: R2911349
- Property ID: SIRC2102142
- Property Type: Residential, Single Family Detached
- Living Space: 4,721 sq.ft.
- Lot Size: 0.24 ac
- Year Built: 1999
- Bedrooms: 5
- Bathrooms: 5+1
- Parking Spaces: 6
- Listed By:
- Dracco Pacific Realty
Property Description
Welcome to the creme de la creme of Burnaby South - Forest Glen, minutes away from Metrotown. Extraordinary mansion sitting on amazing rare corner lot of 10,385 Sqft, 3 levels finishing over 5600 sqft of living space. The entire house is Italian custom designed, top quality craftsmanship. The surrounding environment will immerse you in the nature, not only providing great privacy but also giving you a unique living experience. Very high ceilings, high quality finishes, extraordinary lightning, media room, bar, entertainment area, office, and so much more to explore. Grand parking space for owner and visitors. This is also a great chance for future development under new zoning. School catchment: Windor Elementary School, Burnaby Central secondary. Open house: Cancelled.
Rooms
- TypeLevelDimensionsFlooring
- DenBelow10' x 14'Other
- Exercise RoomBelow14' x 14'Other
- Home officeBelow8' x 10'Other
- Living roomMain15' 6" x 18' 3.9"Other
- KitchenMain20' x 15'Other
- Family roomMain14' x 15'Other
- Primary bedroomMain14' x 18'Other
- BedroomMain12' x 15'Other
- BedroomMain12' x 14'Other
- Wok KitchenMain6' x 8'Other
- BedroomAbove13' x 14'Other
- BedroomAbove13' x 15'Other
Listing Agents
Request More Information
Request More Information
Location
6030 Elgin Avenue, Burnaby, British Columbia, V5H 3S4 Canada
Around this property
Information about the area within a 5-minute walk of this property.
Request Neighbourhood Information
Learn more about the neighbourhood and amenities around this home
Request NowPayment Calculator
- $
- %$
- %
- Principal and Interest 0
- Property Taxes 0
- Strata / Condo Fees 0

